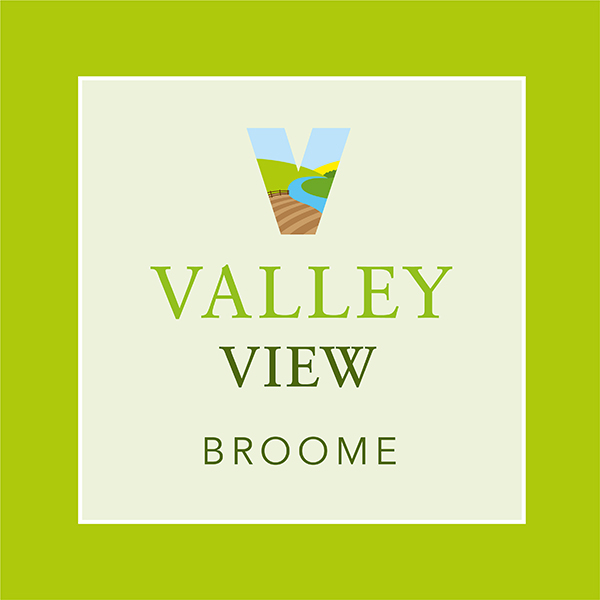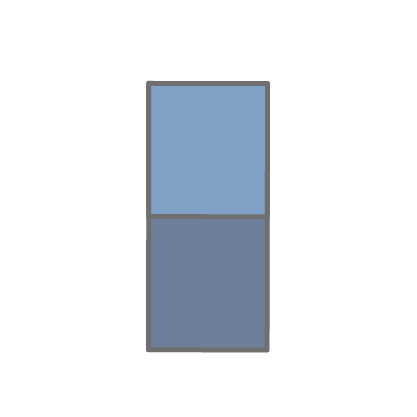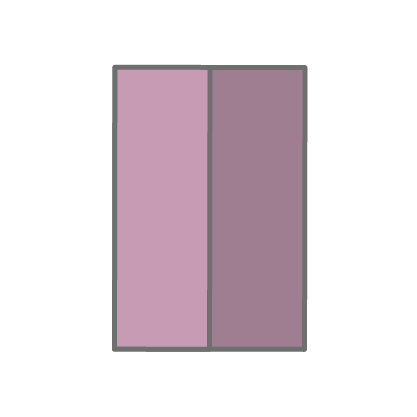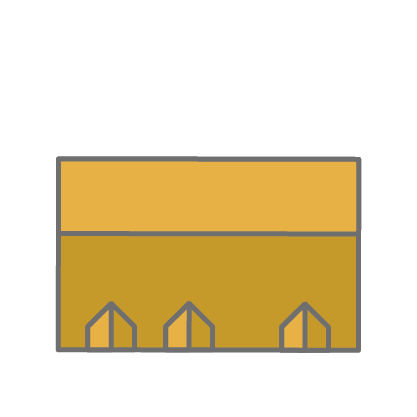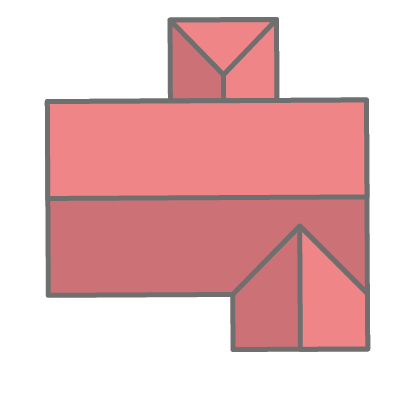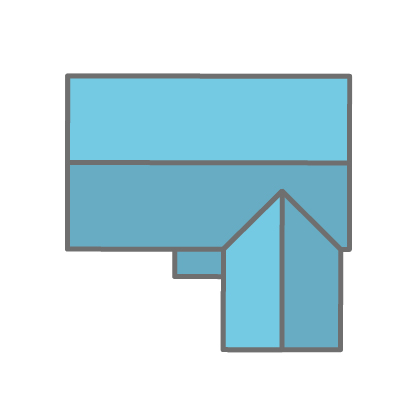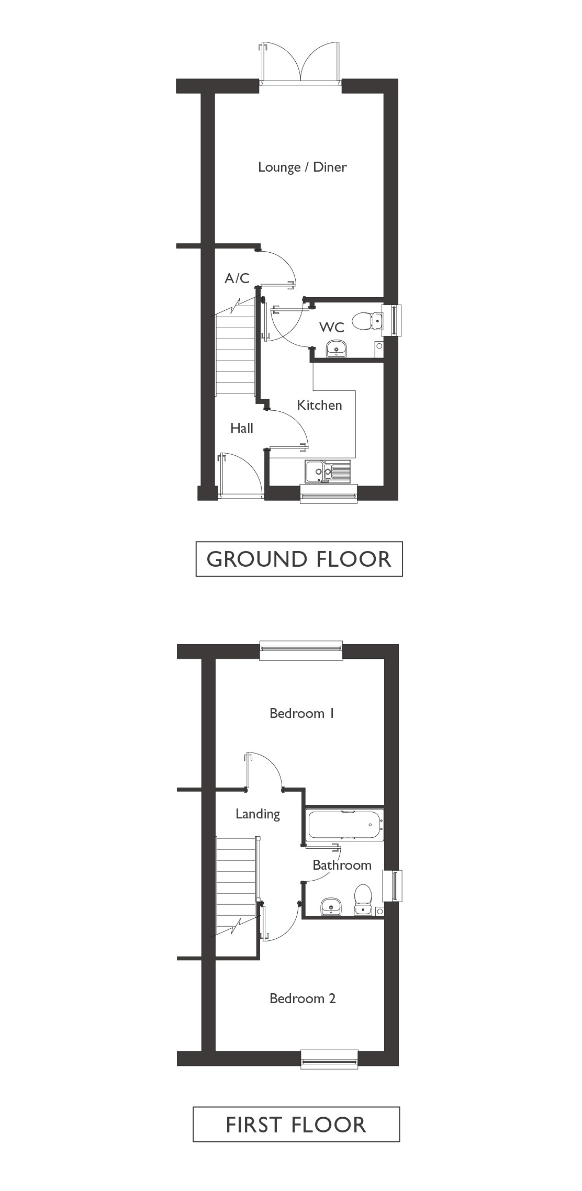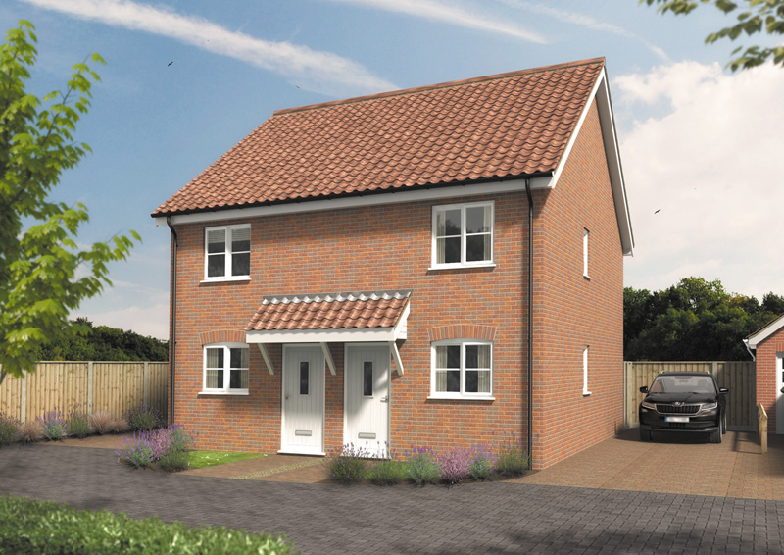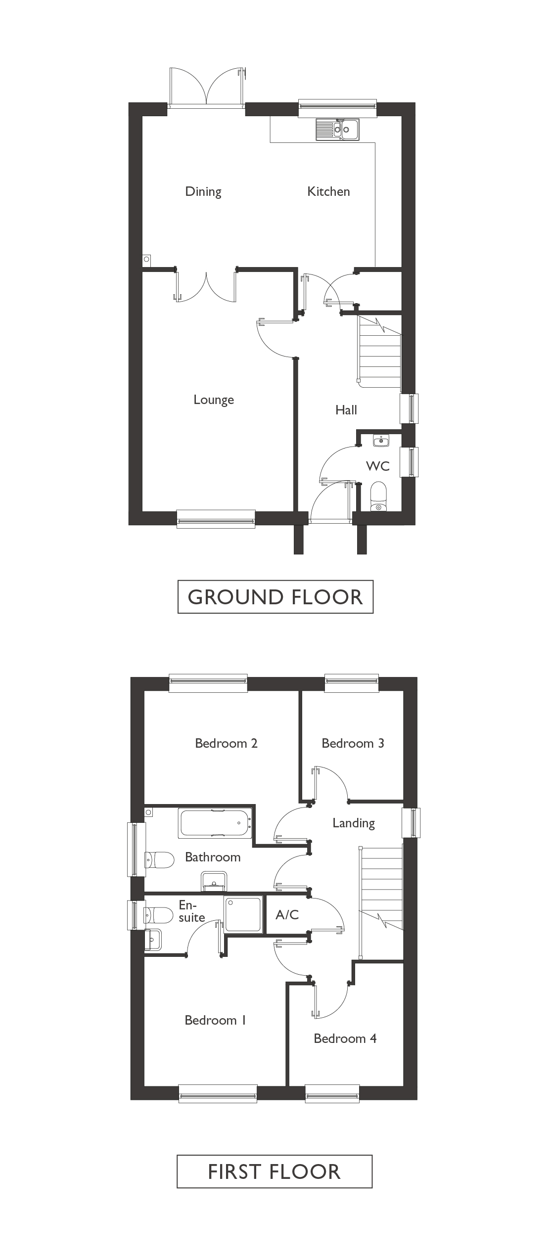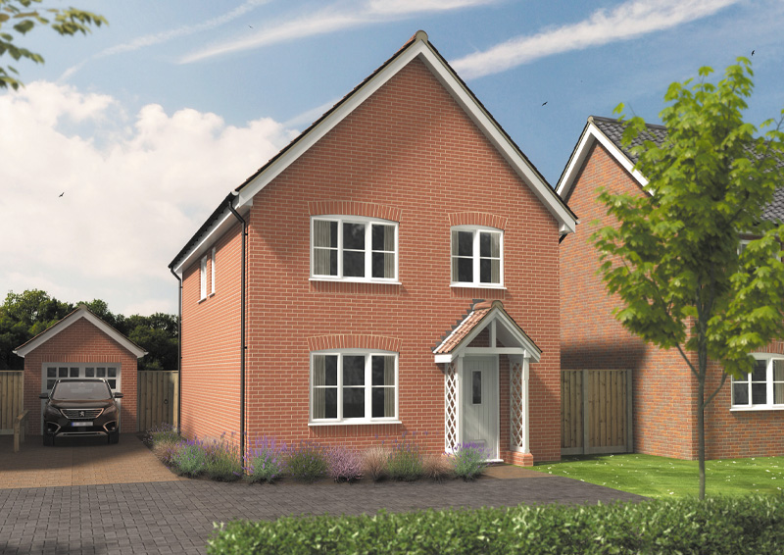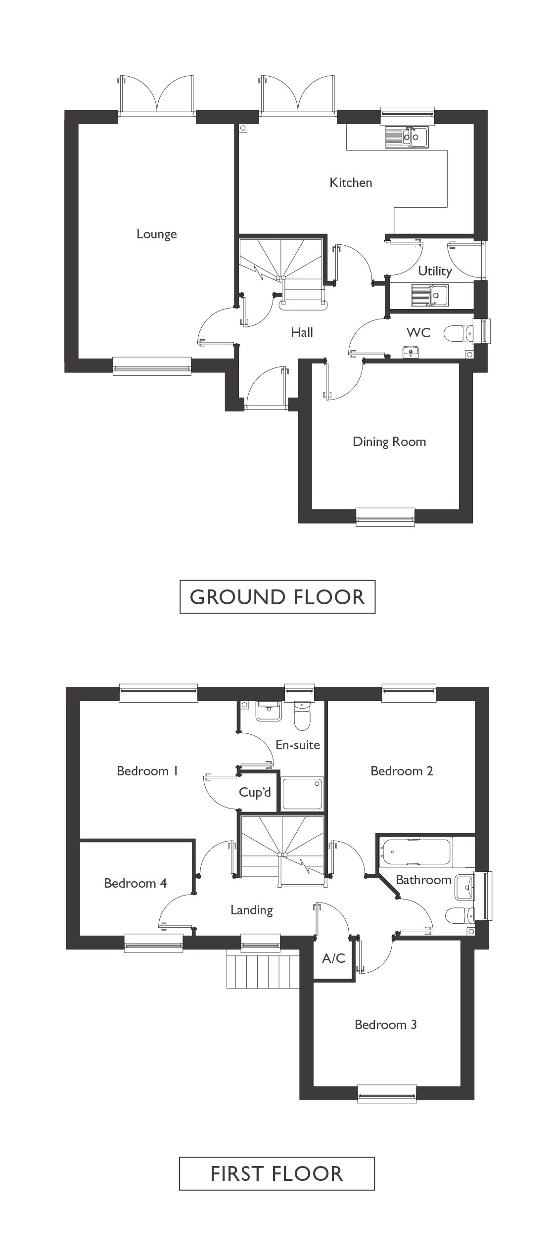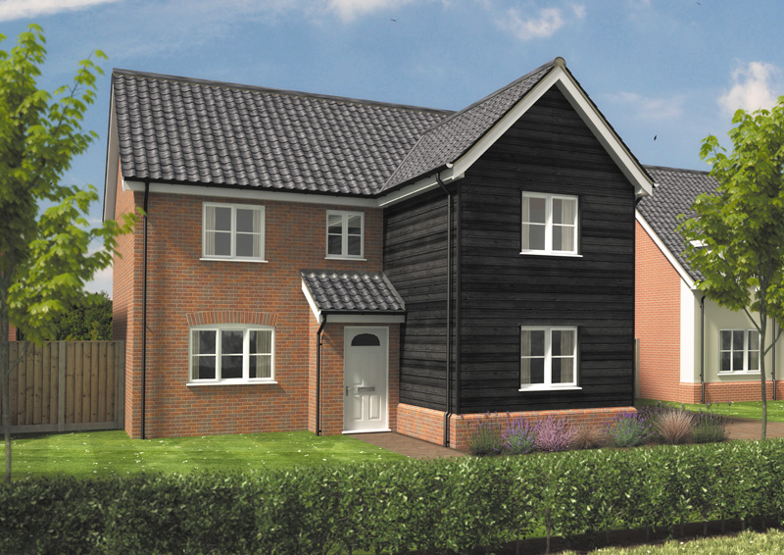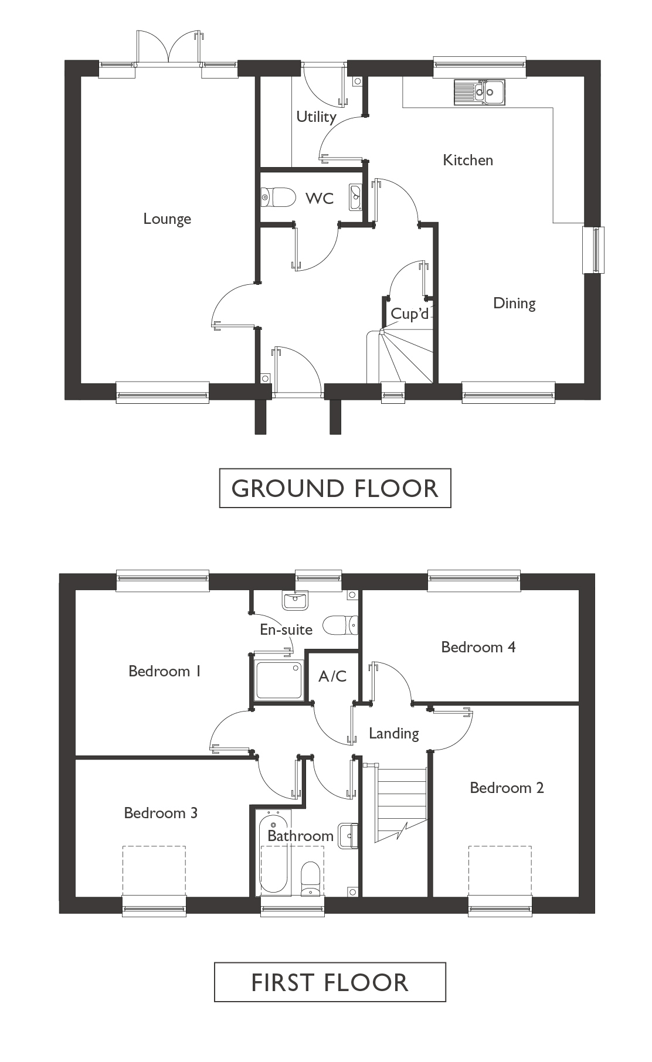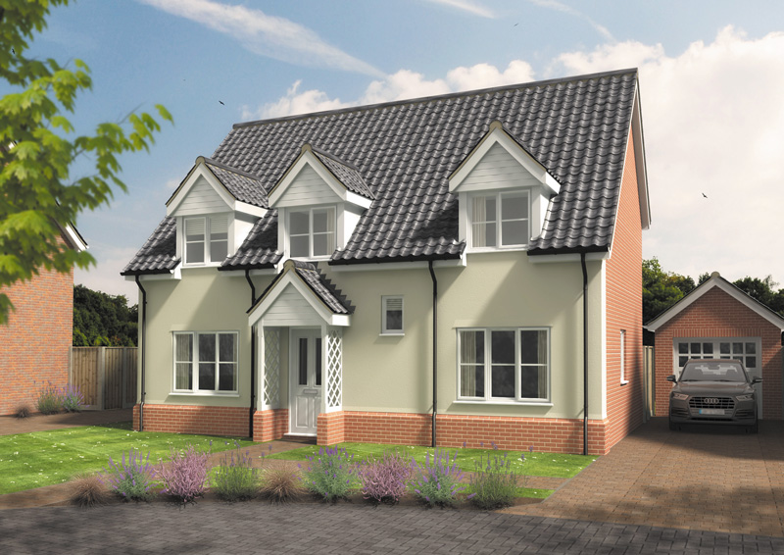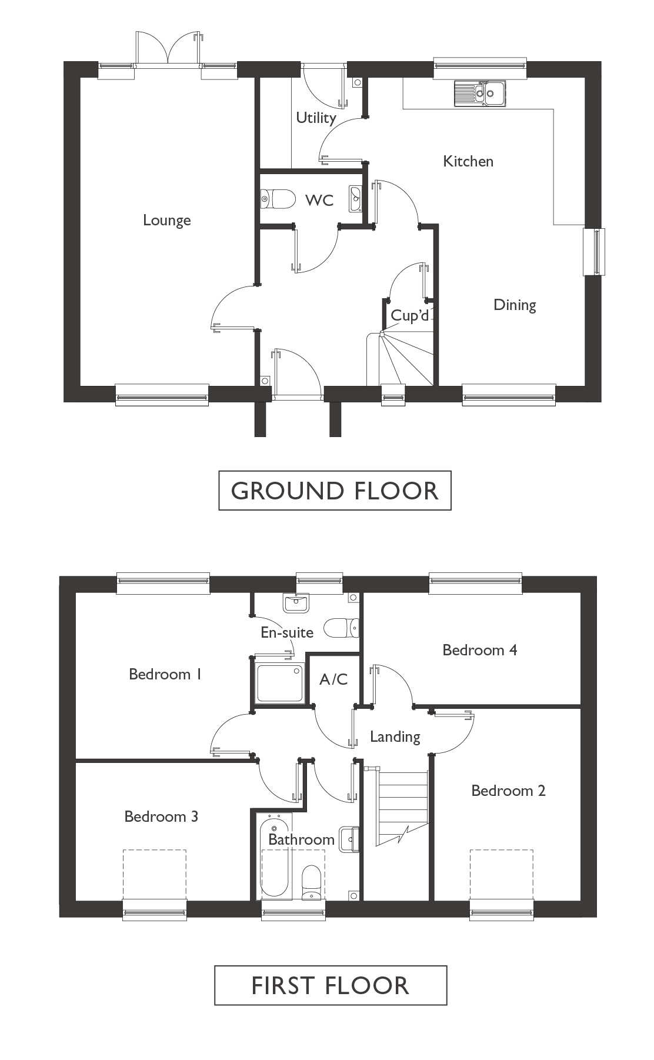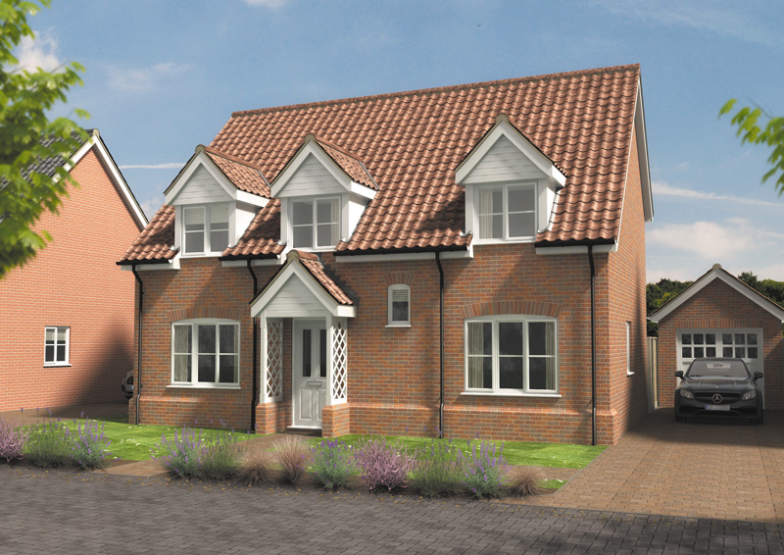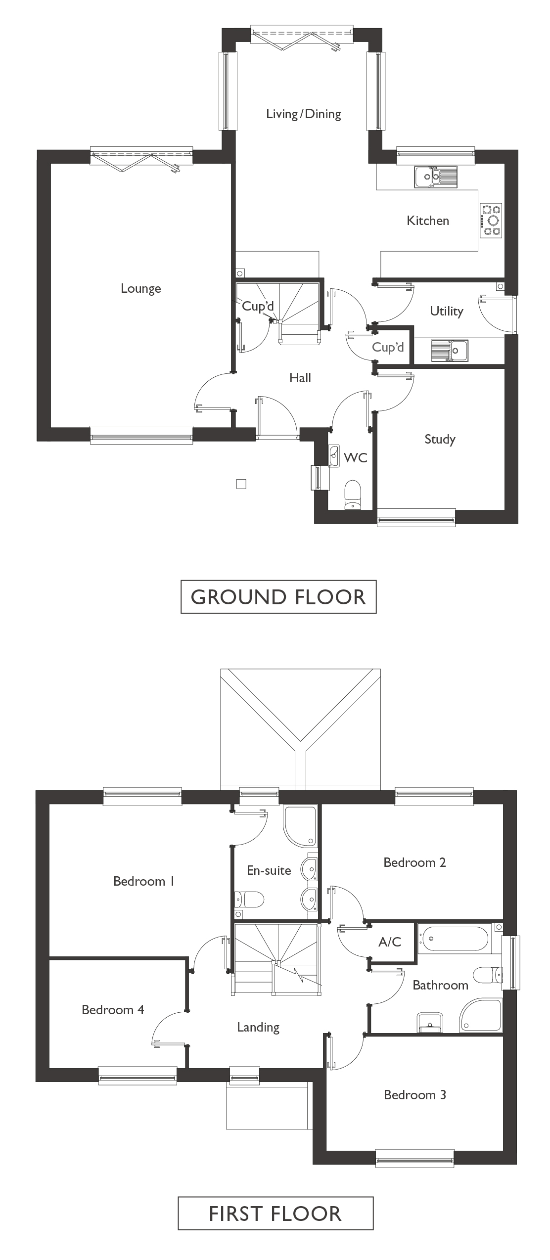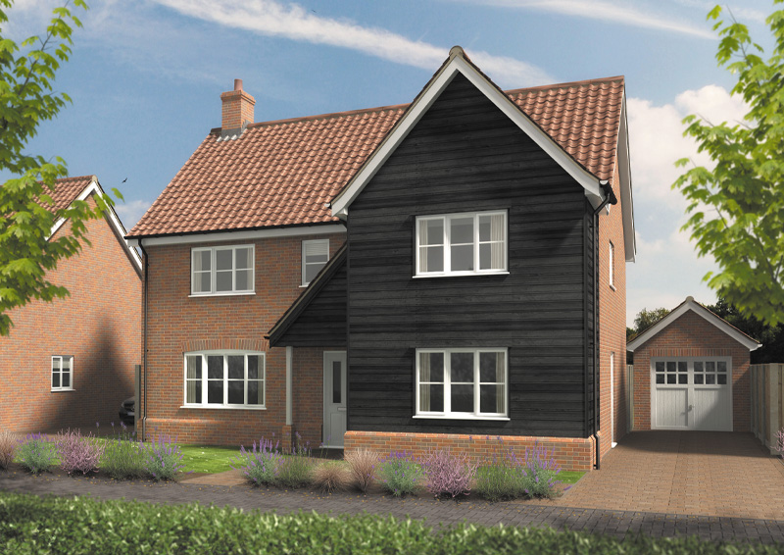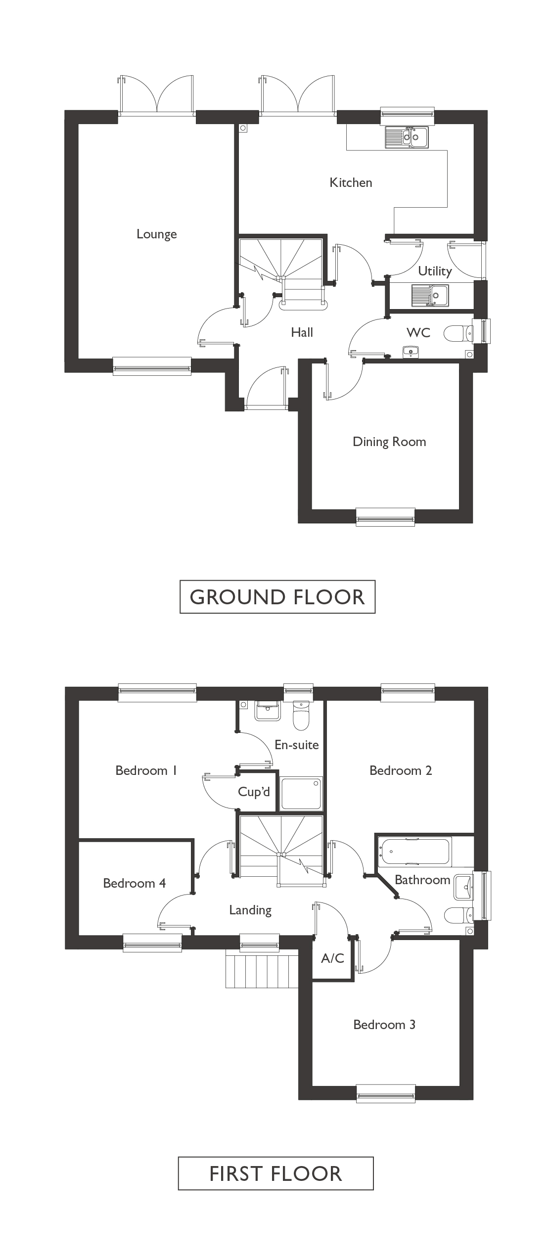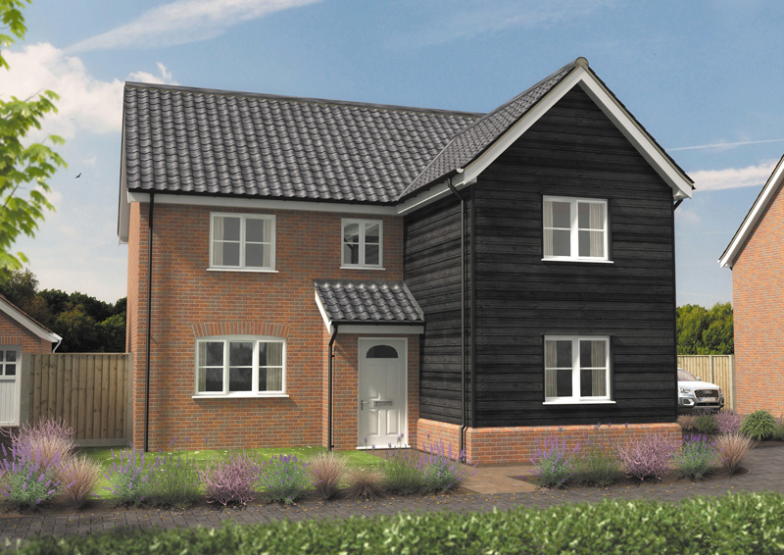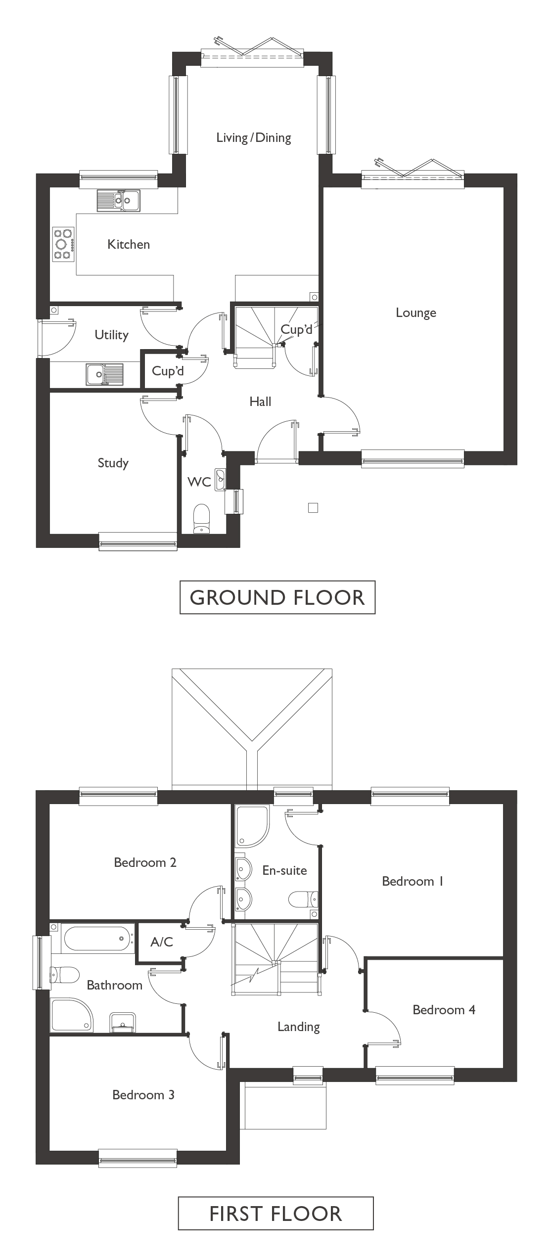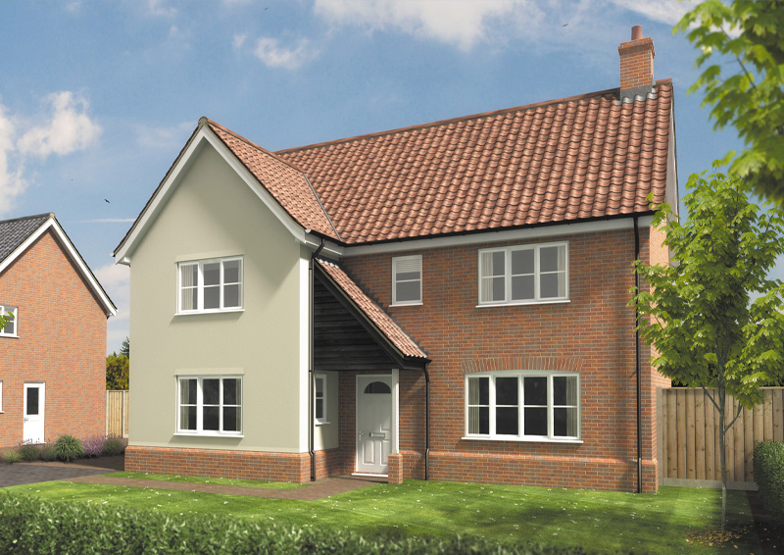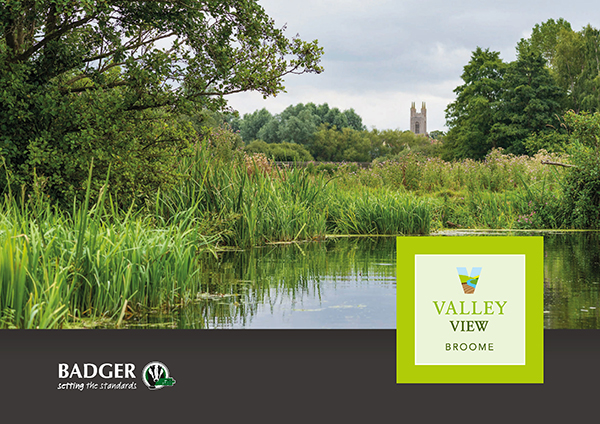Broome
Broome is a small village on the Norfolk Suffolk border, located close to the neighbouring market town of Bungay.
The village is well served by road links to Diss and Great Yarmouth via the A143 and Beccles, Lowestoft and the fine city of Norwich via the A146.
There’s a village hall, pub, fishing lakes, common land and a convenience store can be found in the adjoining village of Ditchingham.
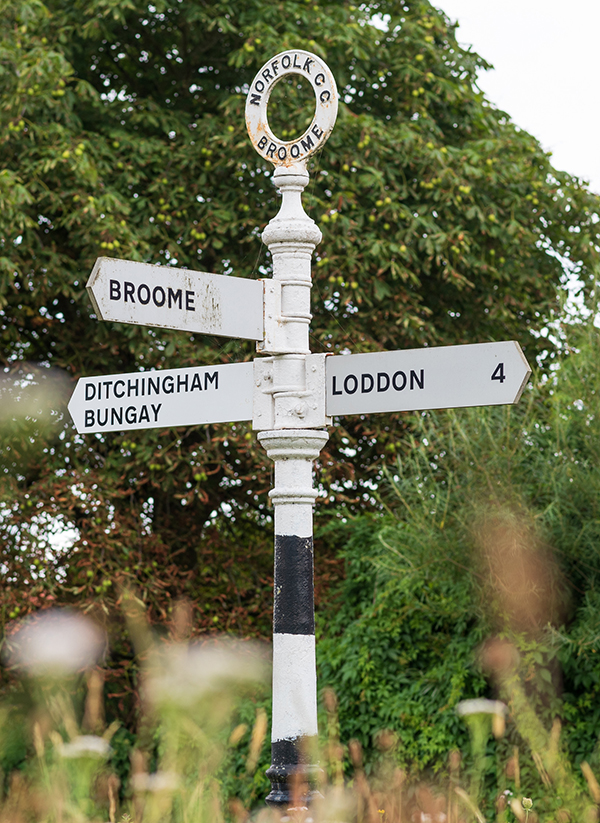
The bustling town of Bungay, situated on the Waveney Valley, is only a 10 minute drive away. Here you can find a larger selection of shops, including independent boutiques, antiques shops, pubs, restaurants, deli’s and cafe’s.
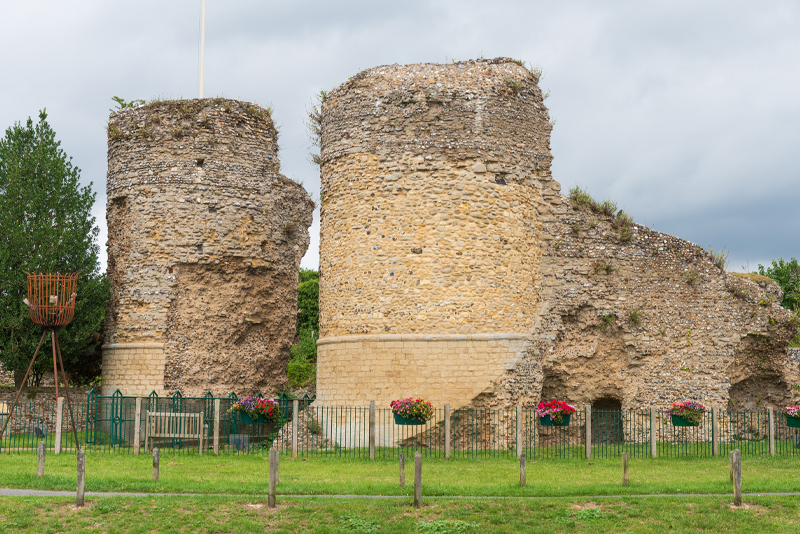
The town also boasts it’s own castle ruins, a theatre, leisure centre and is the perfect starting point for tranquil river walks and exploring the beautiful Waveney Valley.
Bungay hosts several events in the town centre streets each year which always prove popular. These include an antiques fair, garden market and the festive Christmas market.
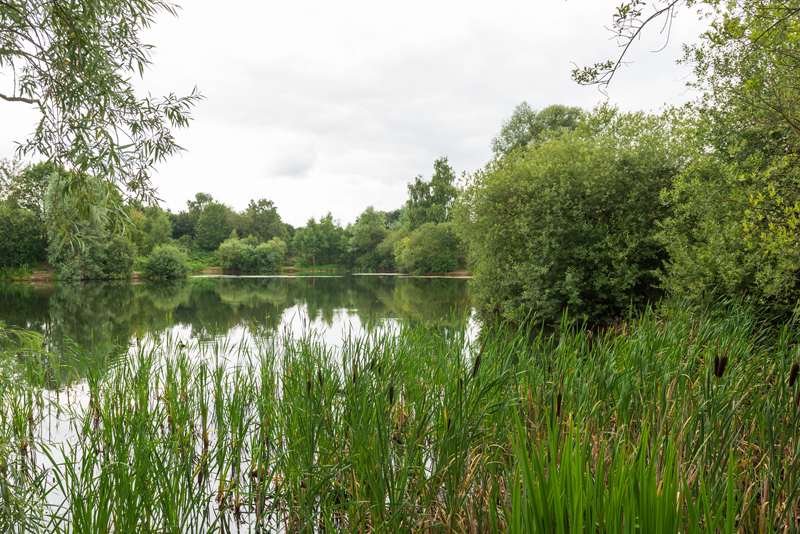
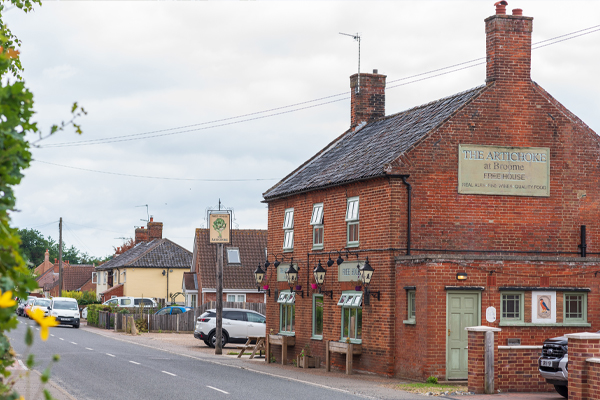
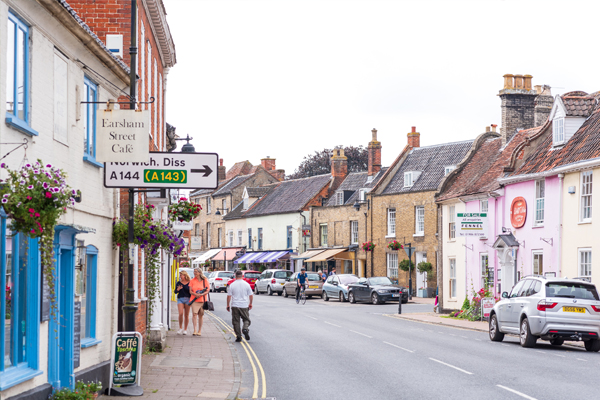
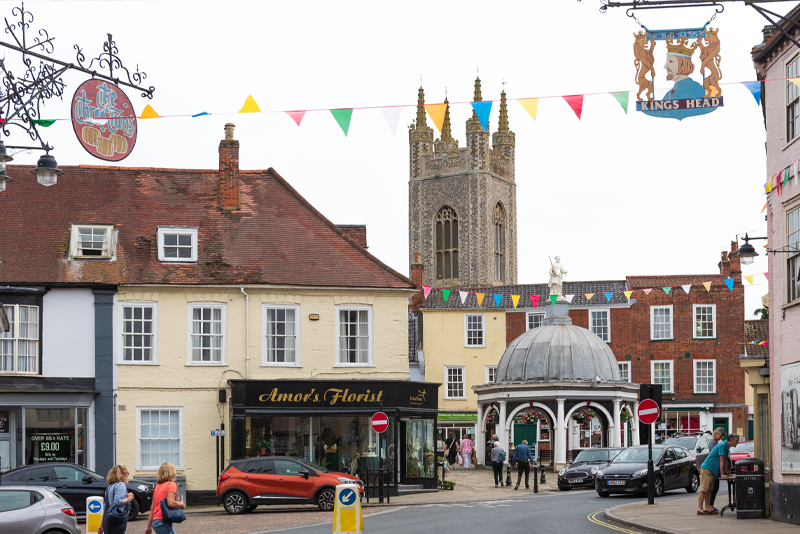
Valley View Site Plan & House Types
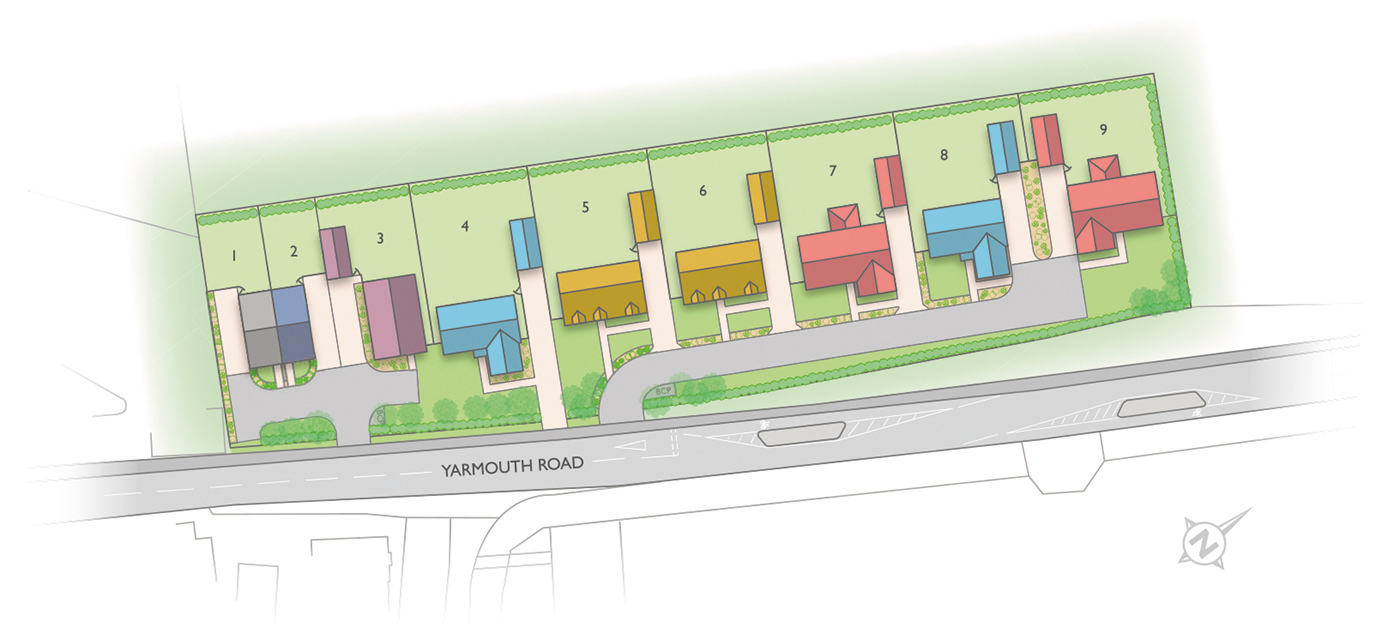
The site plan and 3D illustration shown has been taken from working drawings and may vary slightly from the completed properties. Every care has been taken to ensure accuracy of these particulars but the contents shall not form any contract and the vendors reserve the right to alter the specification and/or design without notice. This artists impression is to show plot and property layout only. Tree Planting, boundaries, roadways and paths can be changed without notice.
Brochure Download
Please feel free to download the Valley View brochure. It contains details about all house types, including detailed floor plans, specifications and information about the benefits of buying a new Badger home.
Please register your interest or ask a question about our Valley View, Broome development here.
Badger Building (E. Anglia) Ltd.
The Sett
Lodge Lane
Blundeston
Lowestoft
Suffolk
NR32 5ED
Tel: 01502 583026
Email: info@badgerbuilding.co.uk
REGISTER YOUR INTEREST
Let us know which development you are interested in and we will be in touch with details as soon as they become available.
