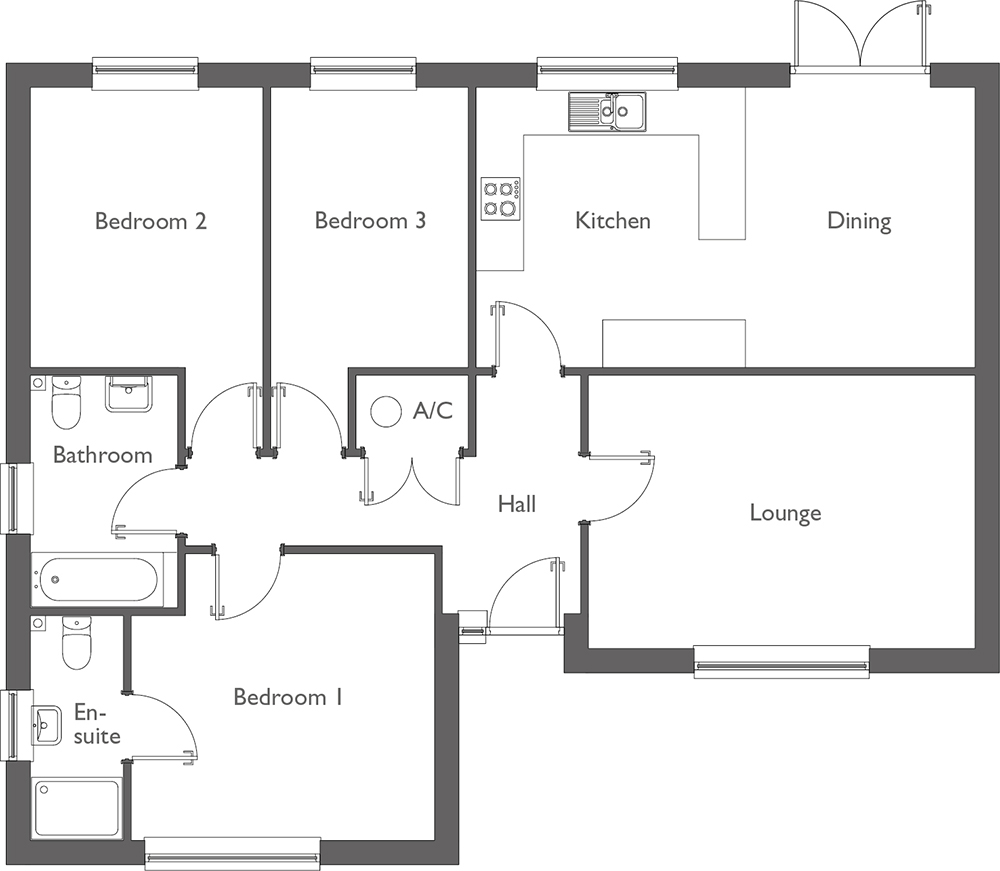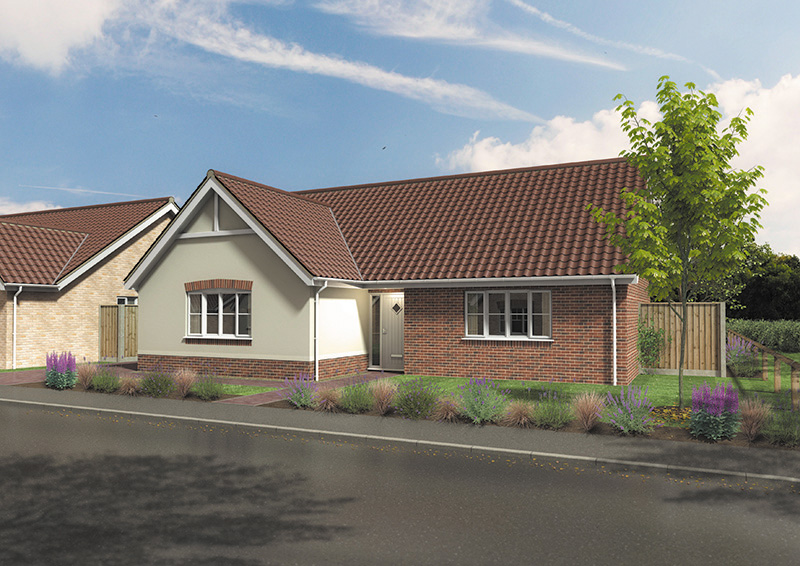PLOT 9
No.30, Meadow Way
THE ROLLESBY
3 bedroom bungalow with single garage
Click here to download our brochure and view full specifications
ROOM DIMENSIONS
| Lounge | 4.99 x 3.52 | 16’ 4’’ x 11’ 6’’ |
| Kitchen / Dining | 6.44 x 3.61 | 21’ 1’’ x 11’ 10’’ |
| Bedroom 1 | 3.91 x 3.70 | 12’ 9’’ x 12’ 1’’ |
| Bedroom 2 | 3.00 x 3.61 | 9’ 10’’ x 11’ 10’’ |
| Bedroom 3 | 2.55 x 3.61 | 8’ 4’’ x 11’ 10’’ |

