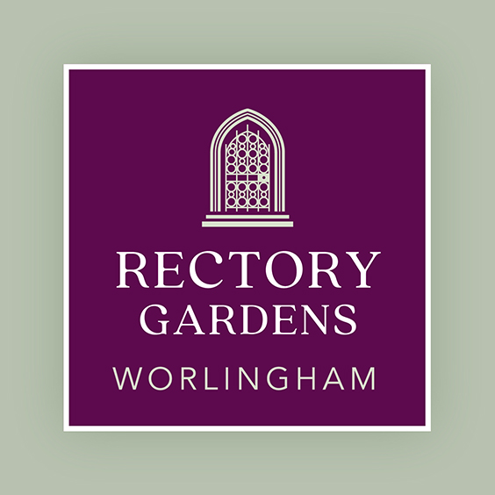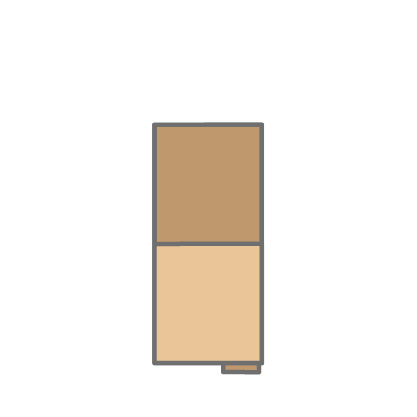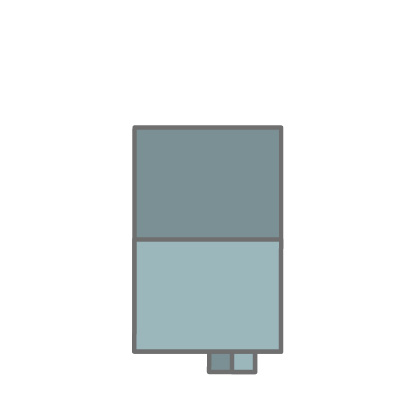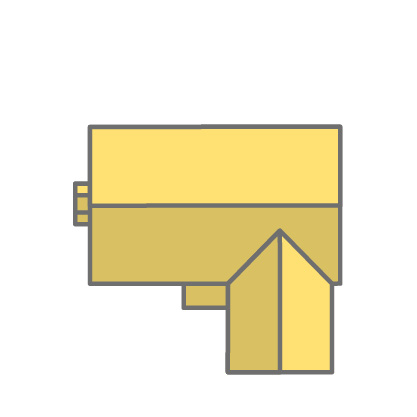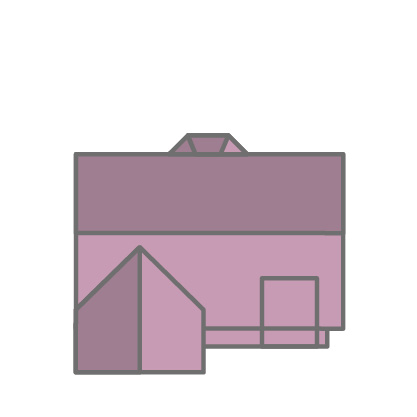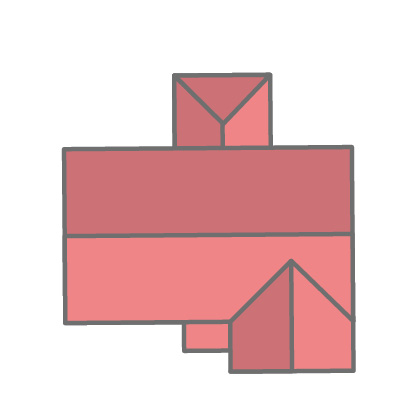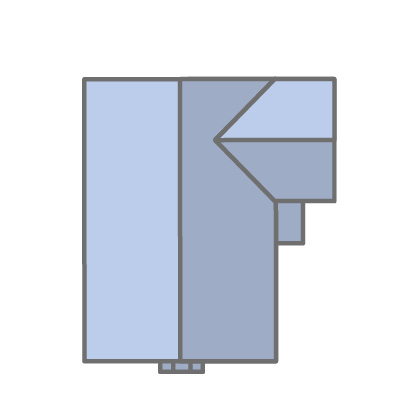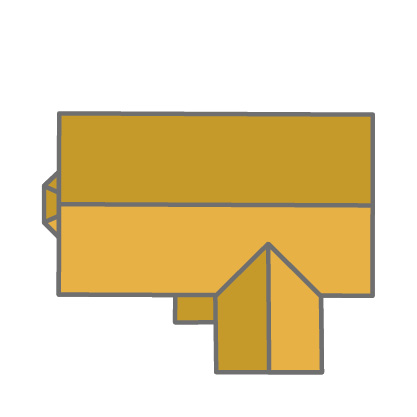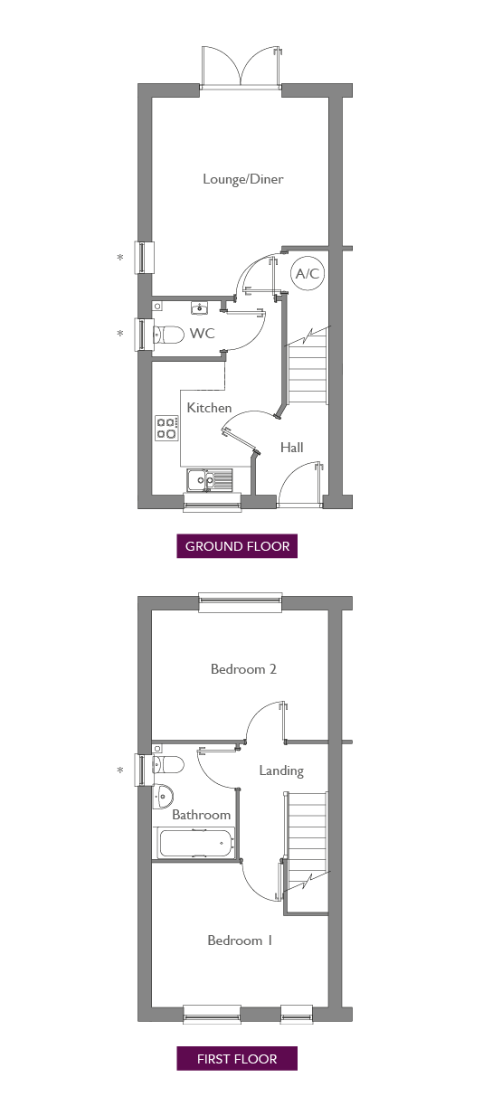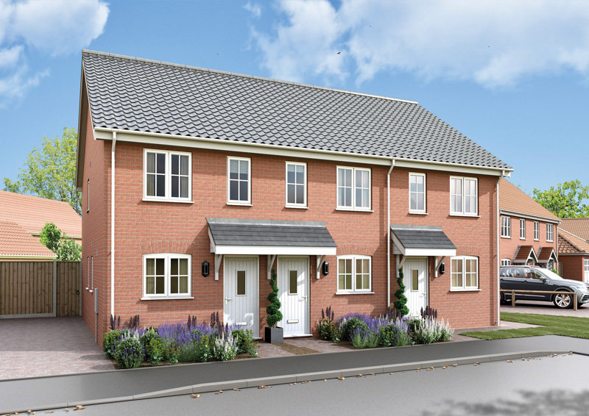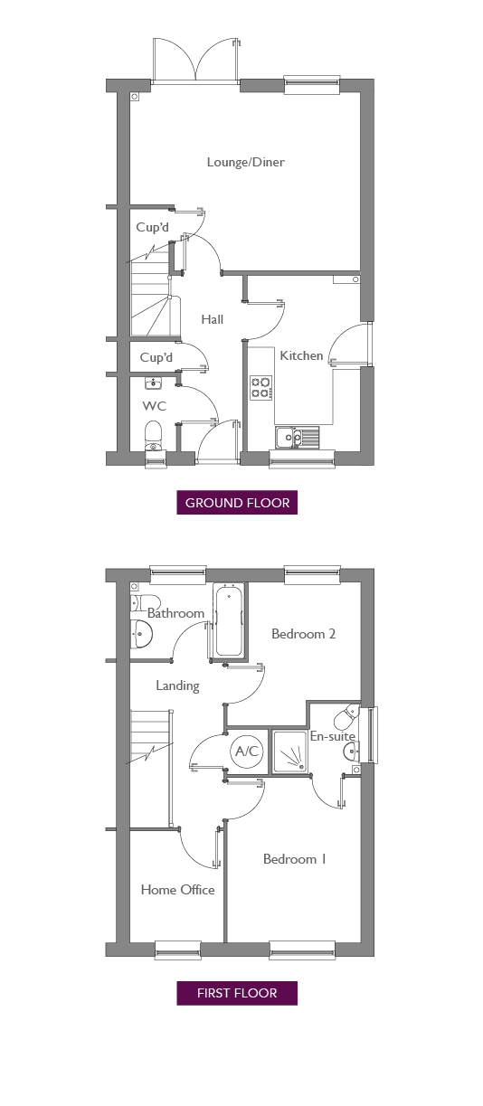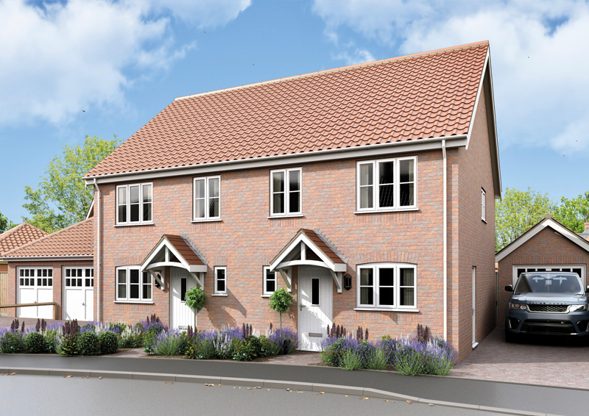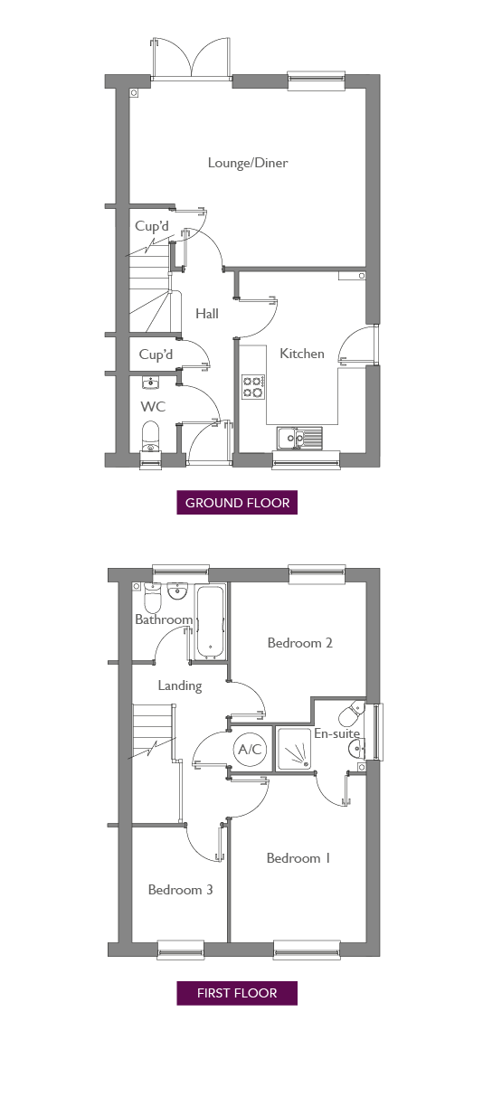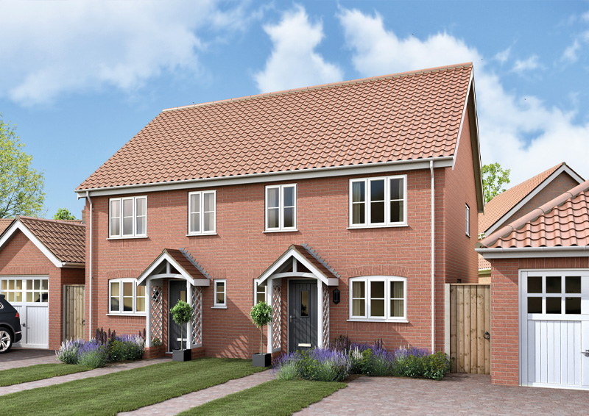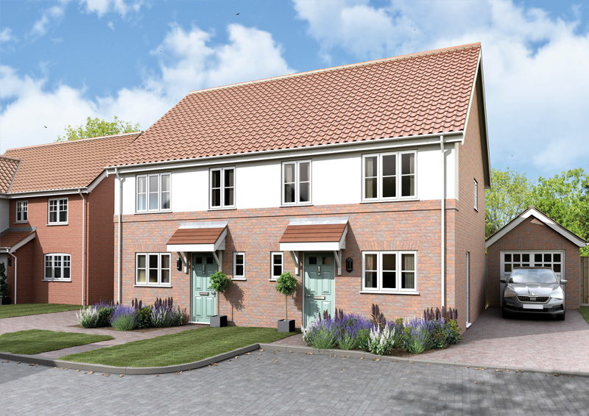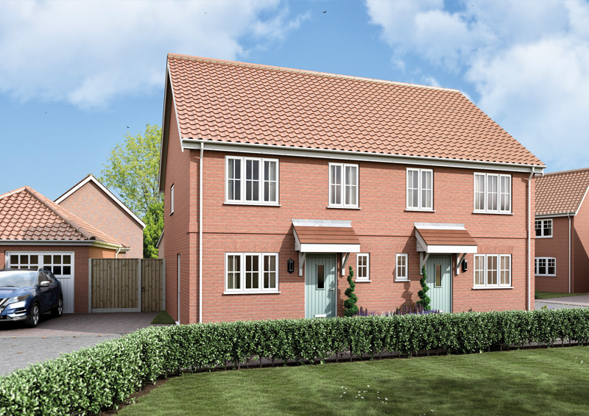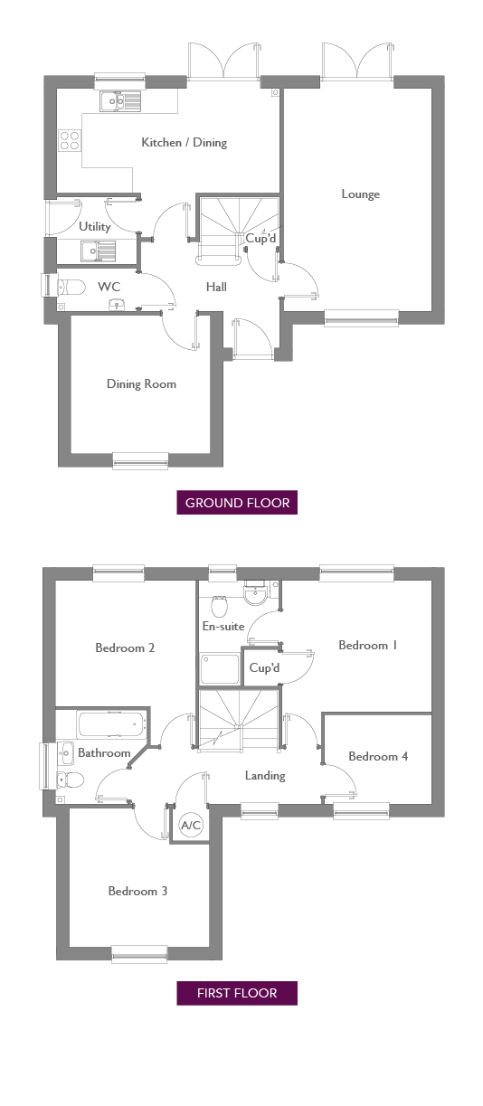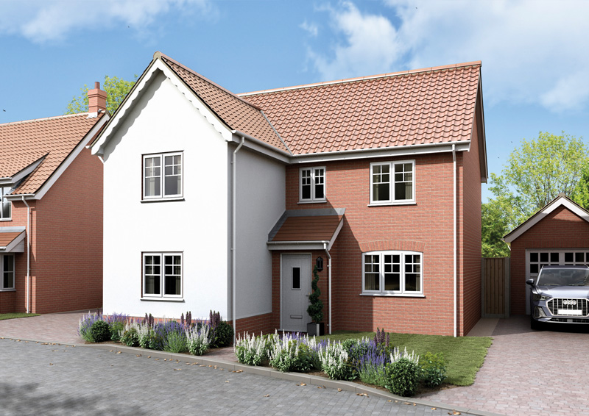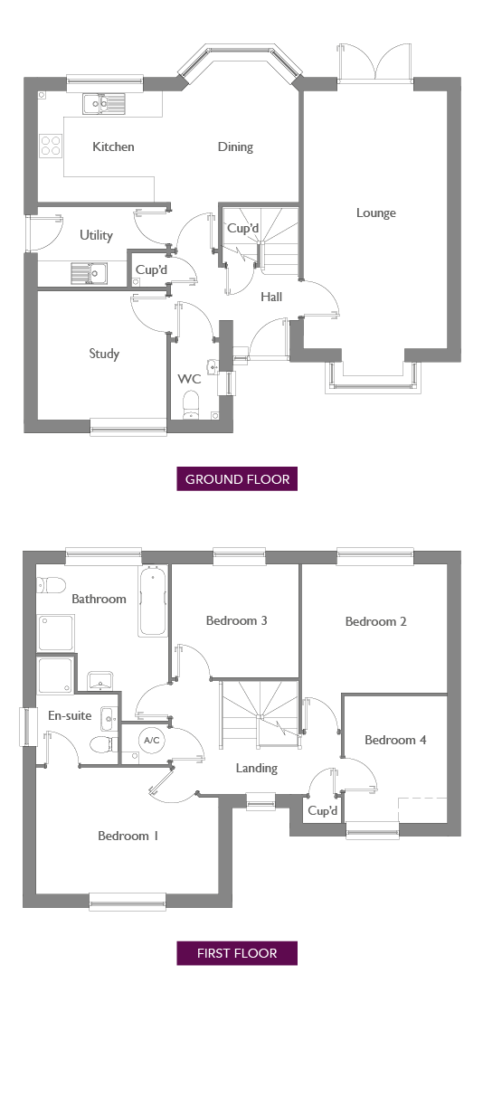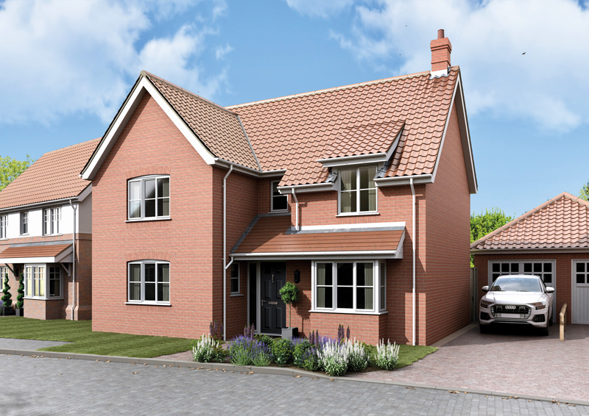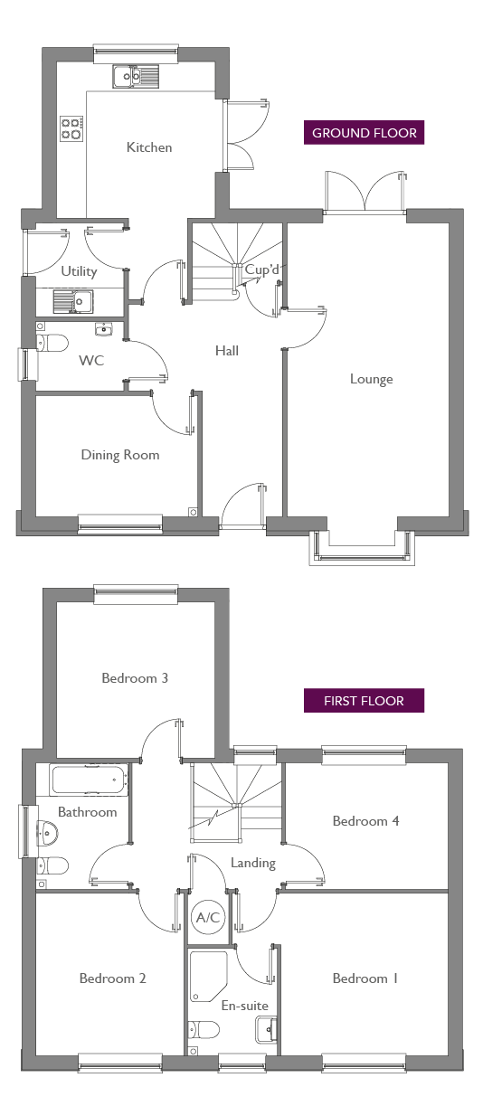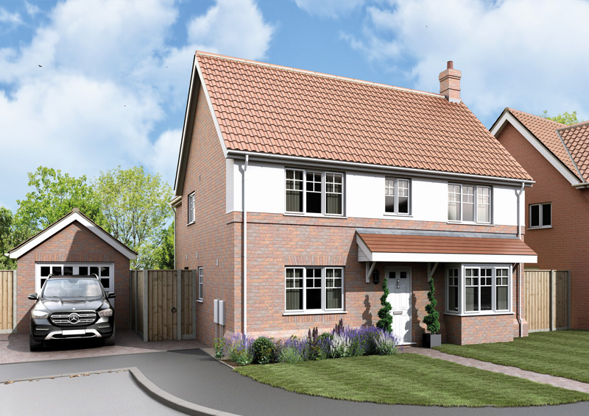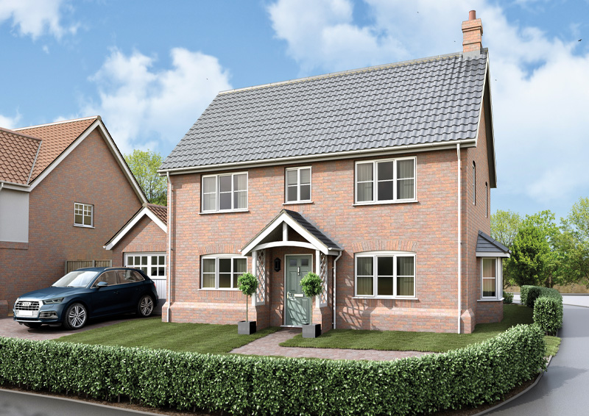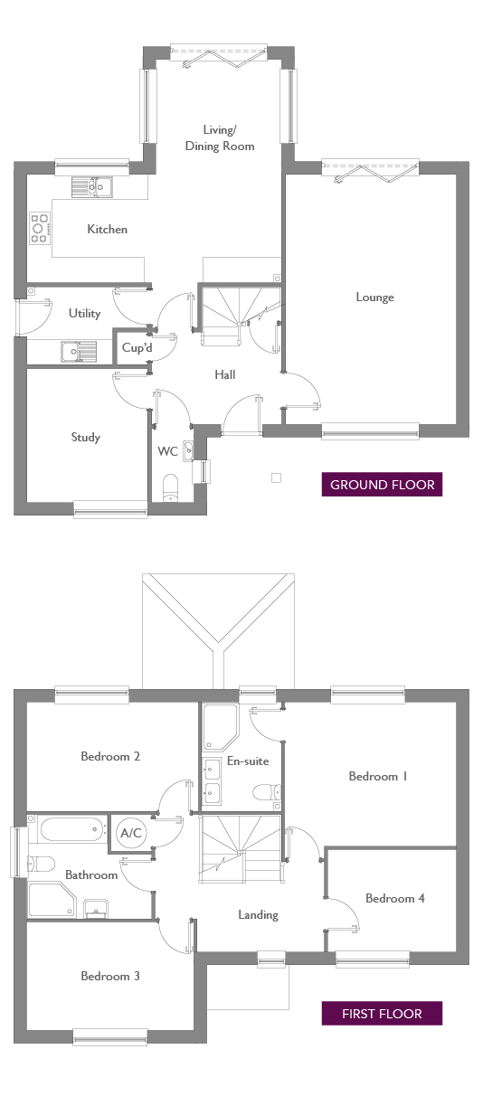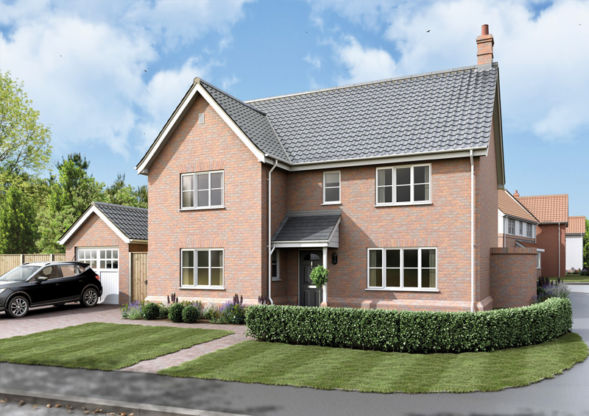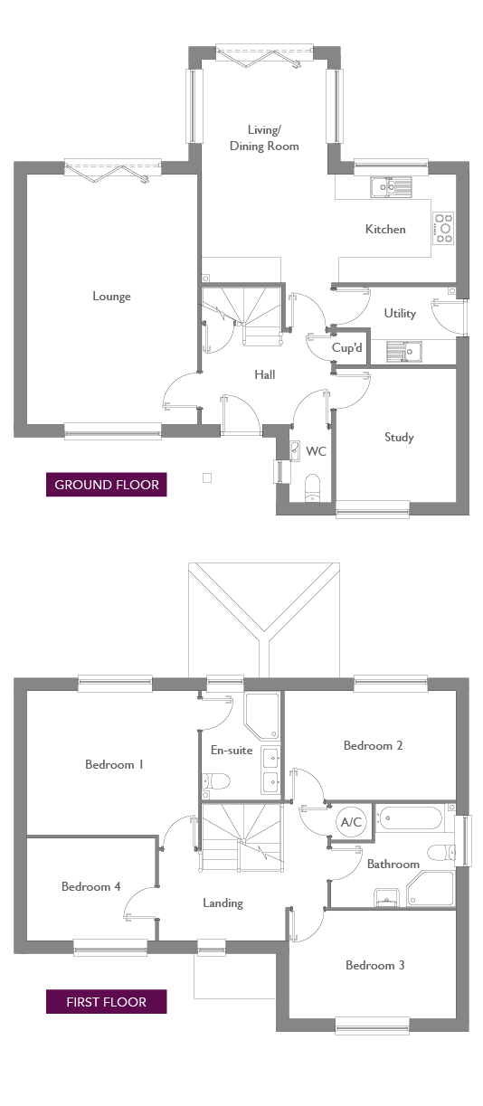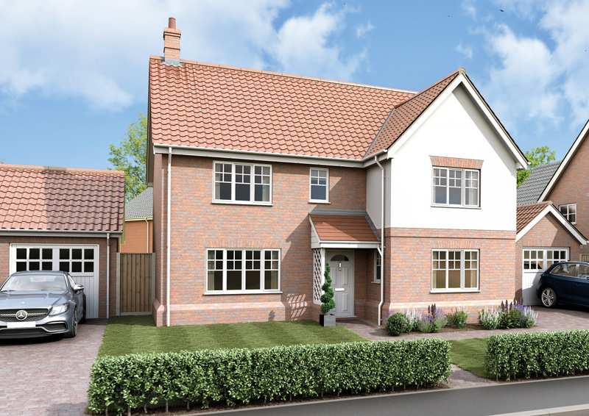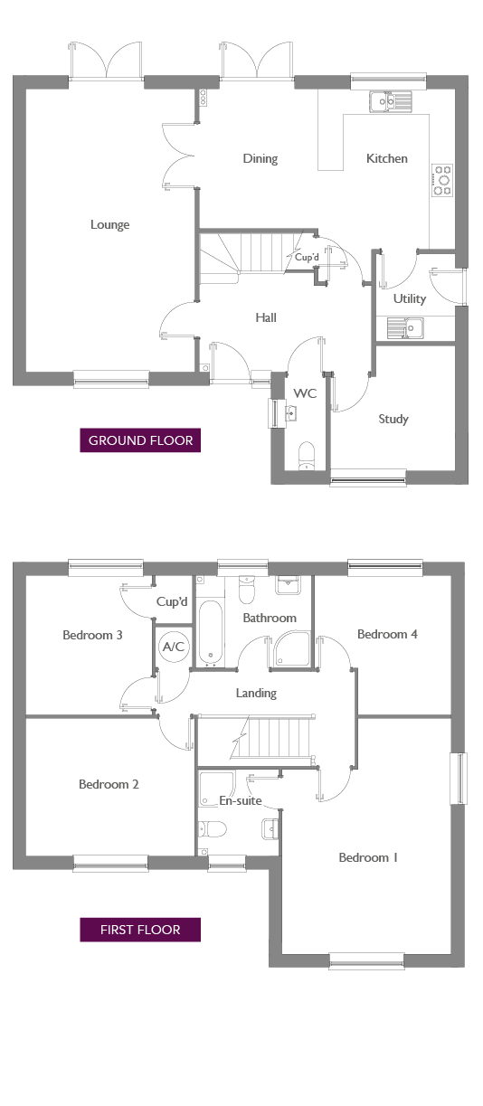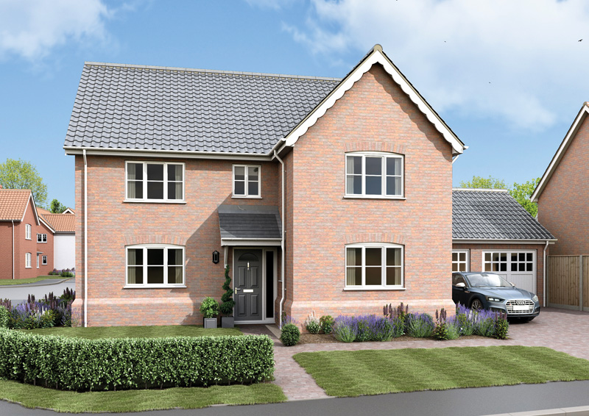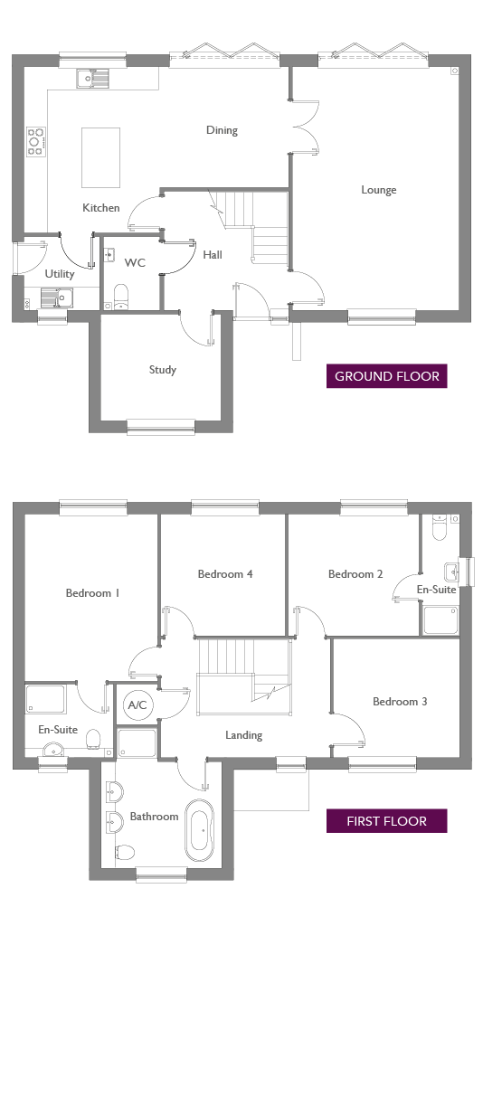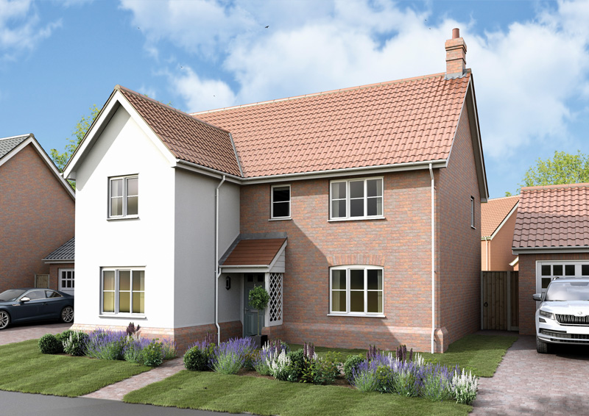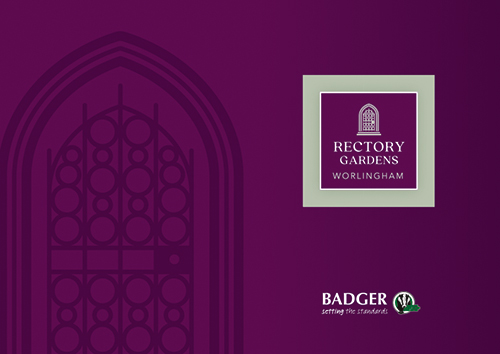Worlingham
Worlingham is a charming village on the Norfolk/Suffolk border linking with the picturesque market town of Beccles. Worlingham is approximately 17 miles from Norwich and 5 miles from Lowestoft. The village is served by main road access to both Norwich and Ipswich, with Beccles train station on the Lowestoft to Ipswich line. Connections are available at Ipswich for onward travel into London. Beccles to London can be completed in approximately 2½ hours. Buses run every 15 minutes from Beccles to Norwich offering a straightforward and regular service.
Worlingham has a local grocery store, Post Office, fish and chip shop, pharmacy and small newsagents. Being so close to the market town of Beccles means that within minutes there is a wider selection of Supermarkets, pubs, restaurants, coffee shops, DIY merchants, Delis, butchers, banks and a theatre.
For those who enjoy the outdoors, the area offers many activities. Beccles Rugby Club offers opportunities for children as young as 3 to play rugby all the way up to the Senior teams. The football team have opportunities from similar ages and include a ladies team and even walking football. If running is more your thing, Worlingham Roadrunnerz meet twice a week and welcome people of all ages and abilities. Beccles is also home to the open air Lido, extremely popular in the Summer months.
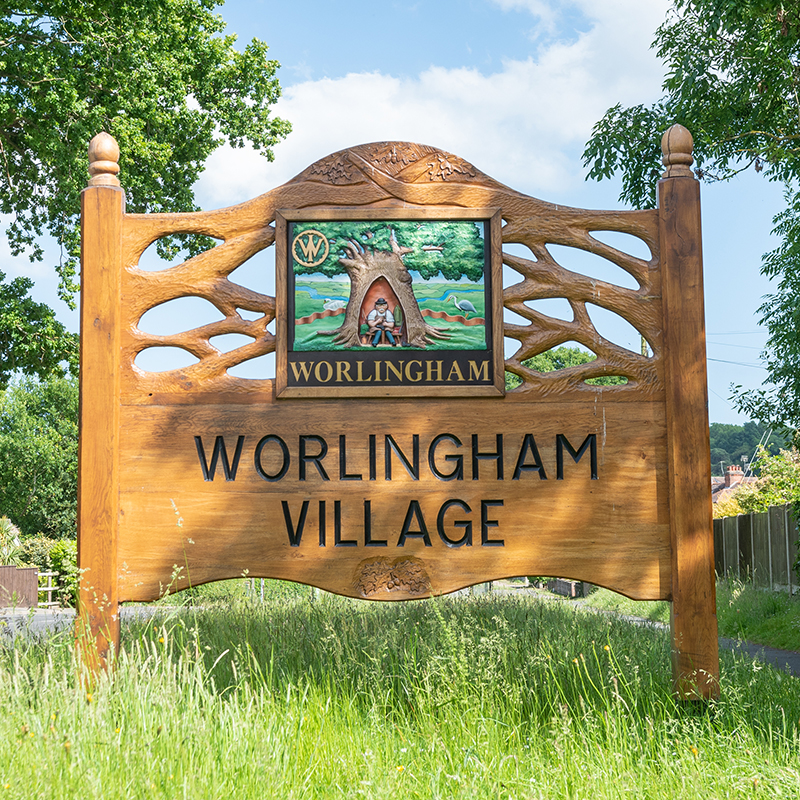
The nearby River Waveney and Beccles Quay offer a delightful setting enjoyed by many, whether fishing or taking to the water sailing, paddle boarding or canoeing. The Quay café is the place for refreshments and sitting enjoying the views. The walks along the River Waveney are idyllic, especially for those who enjoy nature. It’s possible to walk to Carlton Marshes Nature Reserve, part of the Suffolk Wildlife Trust, home to various species of wildlife. Continuing the walk will eventually lead you into Oulton Broad.
The primary school, Worlingham CEVC Primary, has an Ofsted rating of ‘Outstanding’ and accommodates children up to Year 6. There are two High Schools in Beccles, Sir John Leman and SET Beccles School.
A short drive of approximately 25 minutes and you can be amongst Suffolks famous Heritage Coastline. This will open up opportunities to explore places such as Southwold, Walberswick, Dunwich, and all they have to offer.
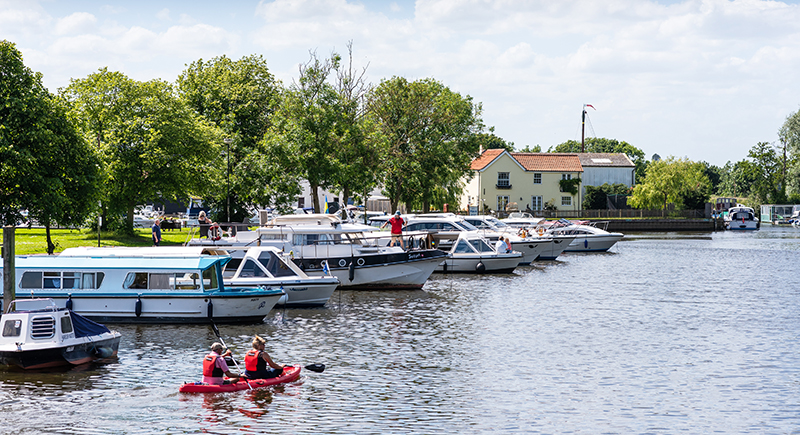
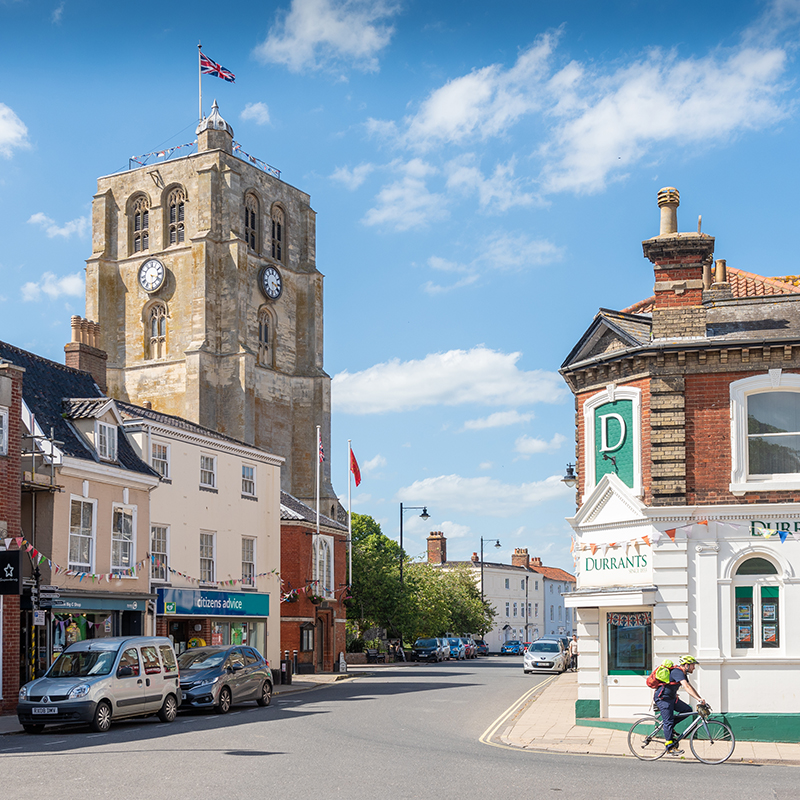
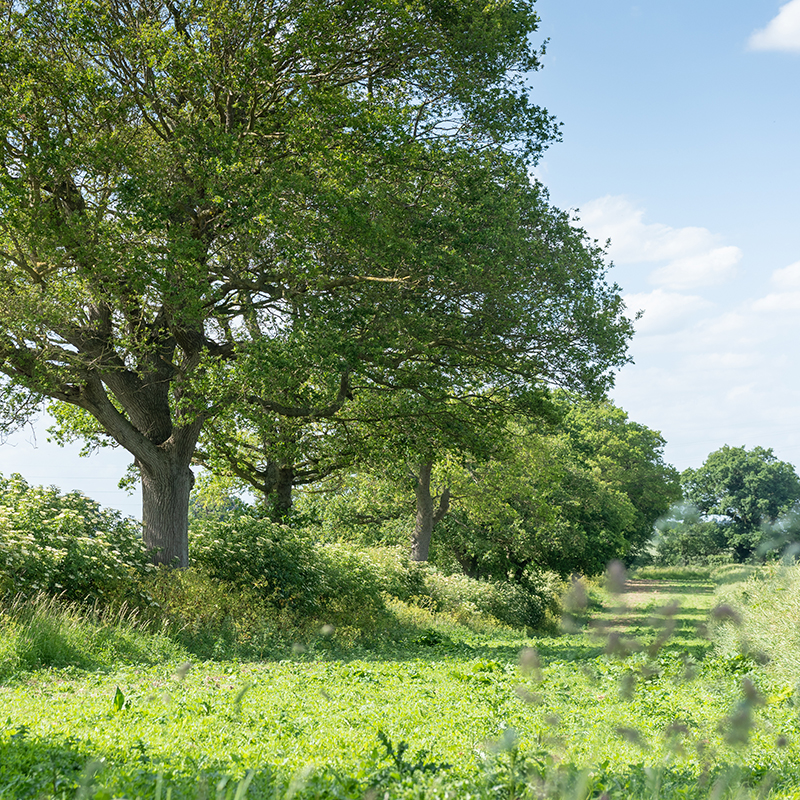
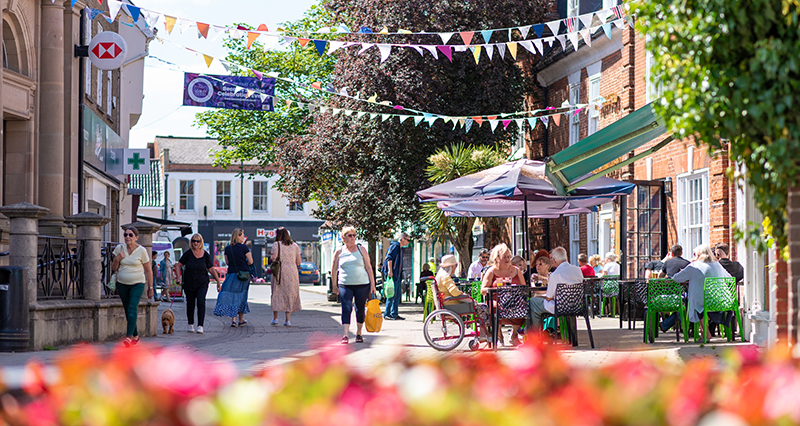
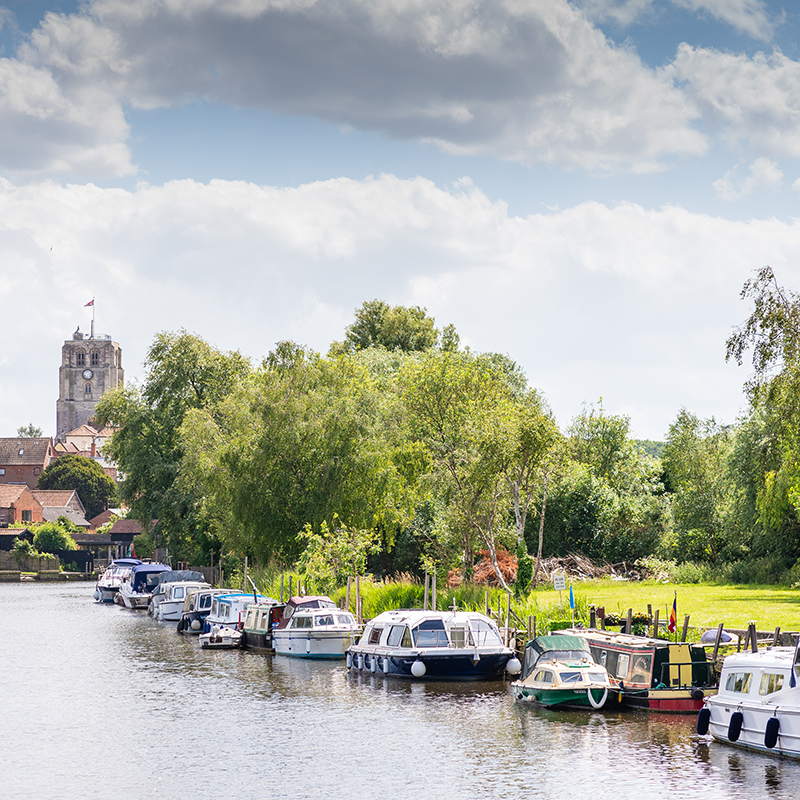
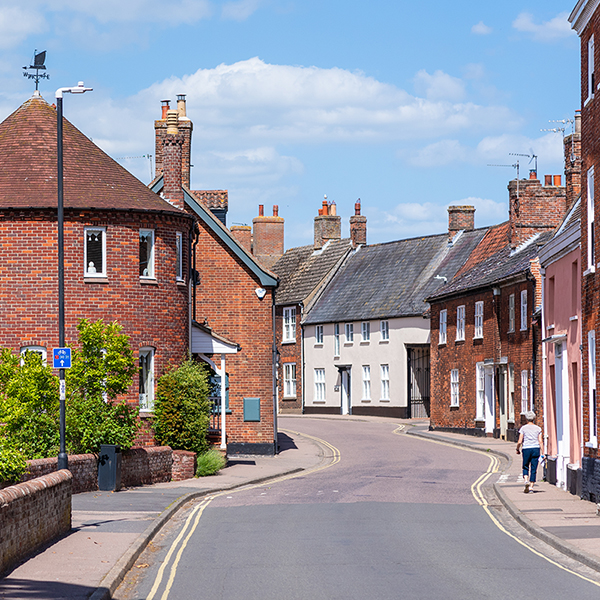
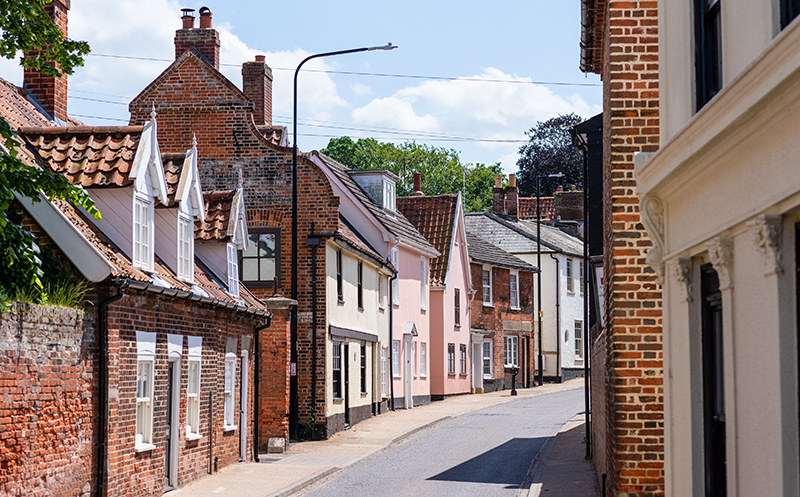
Rectory Gardens Site Plan & House Types
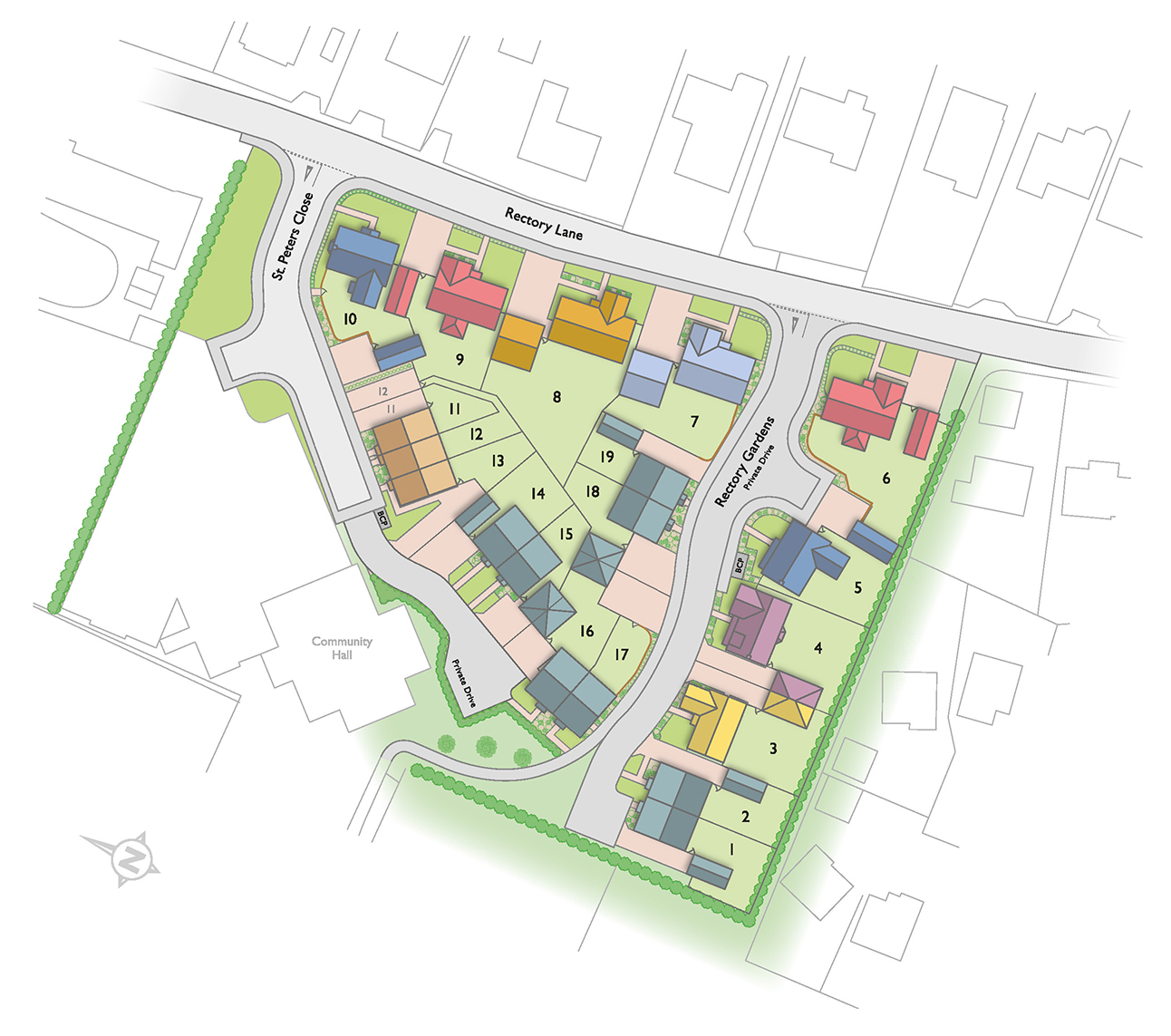
The site plan and 3D illustration shown has been taken from working drawings and may vary slightly from the completed properties. Every care has been taken to ensure accuracy of these particulars but the contents shall not form any contract and the vendors reserve the right to alter the specification and/or design without notice. This artists impression is to show plot and property layout only. Tree Planting, boundaries, roadways and paths can be changed without notice.
Brochure Download
Please feel free to download the Rectory Gardens brochure. It contains details about all house types, including detailed floor plans, specifications and information about the benefits of buying a new Badger home.
Please register your interest or ask a question about our Rectory Gardens, Suffolk development here.
Badger Building (E. Anglia) Ltd.
The Sett
Lodge Lane
Blundeston
Lowestoft
Suffolk
NR32 5ED
Tel: 01502 583026
Email: info@badgerbuilding.co.uk
REGISTER YOUR INTEREST
Let us know which development you are interested in and we will be in touch with details as soon as they become available.
