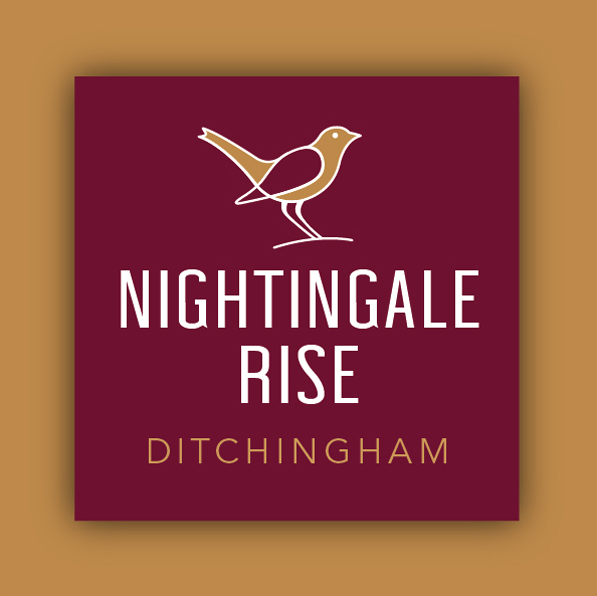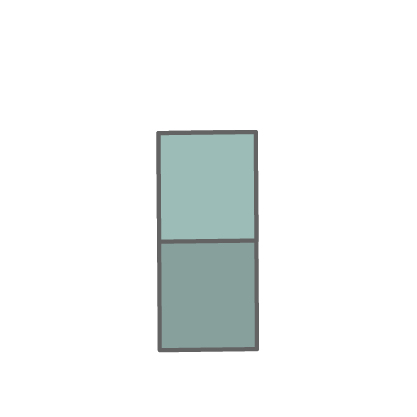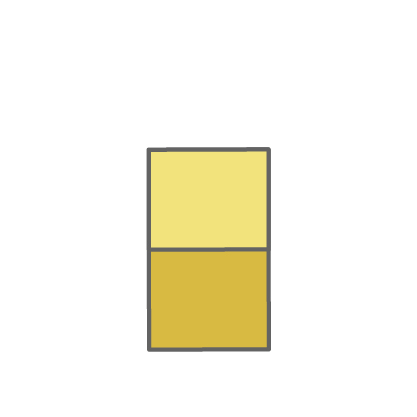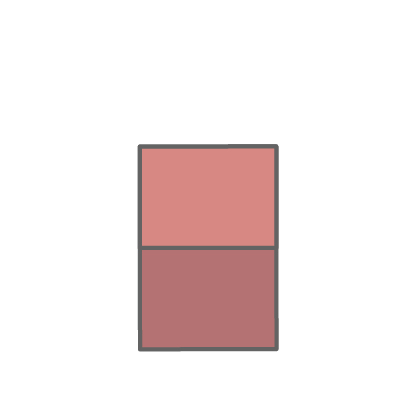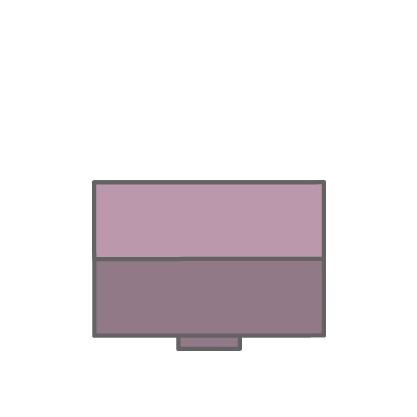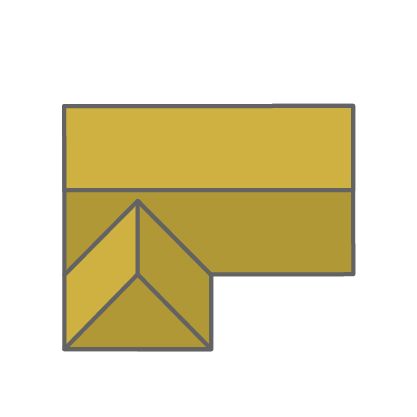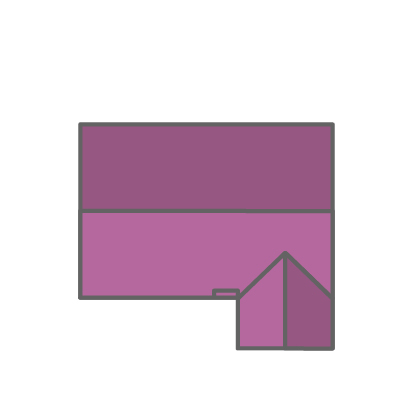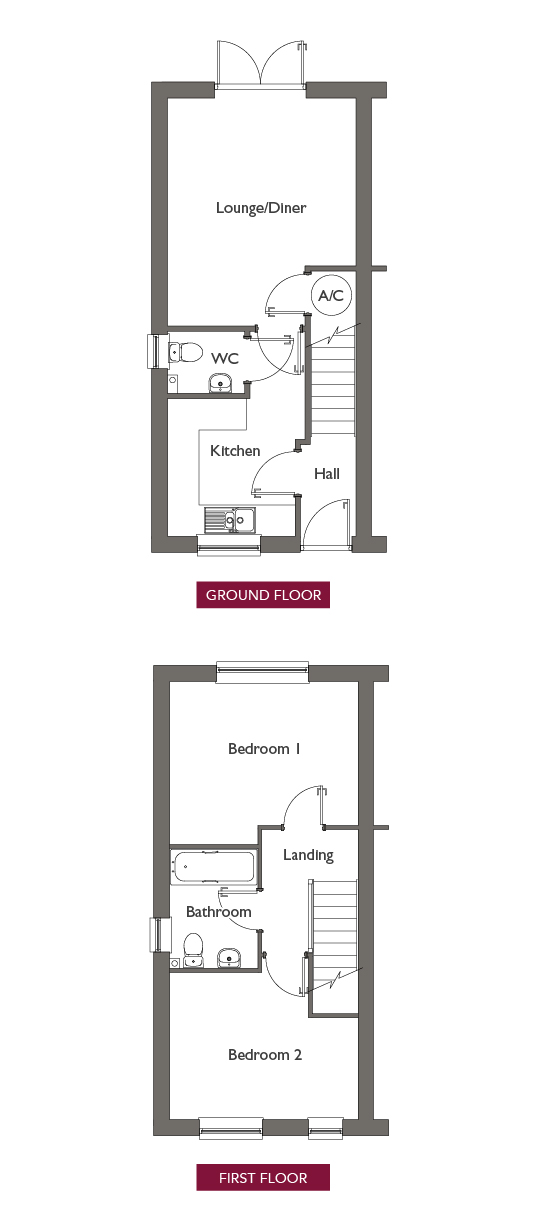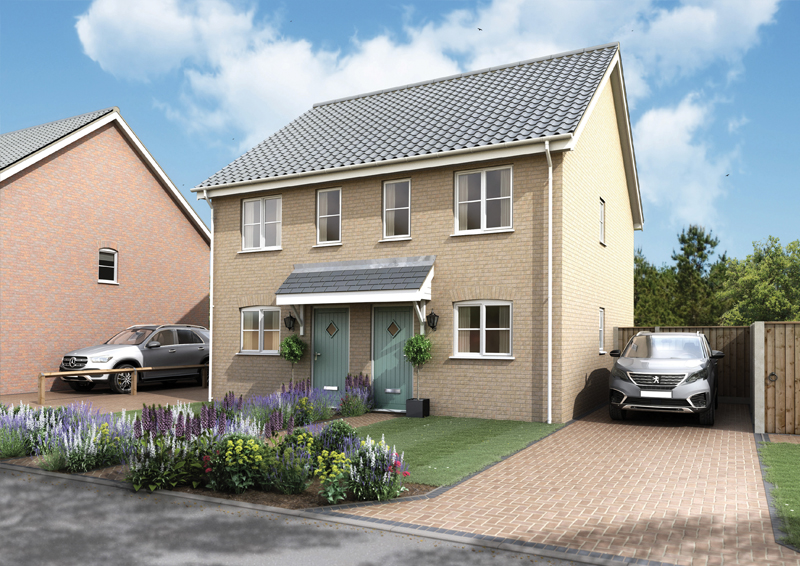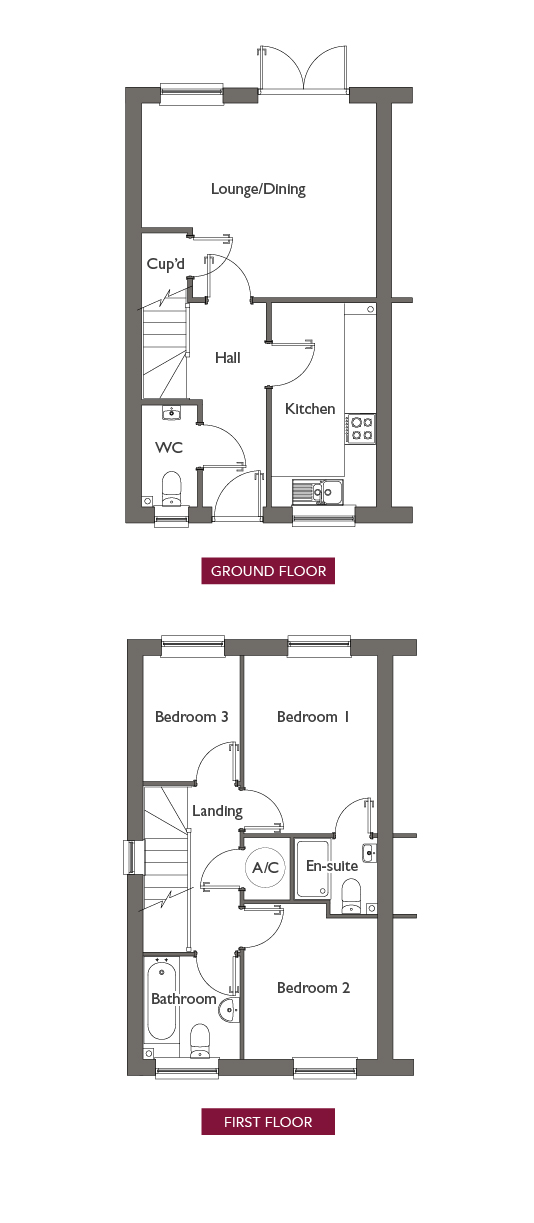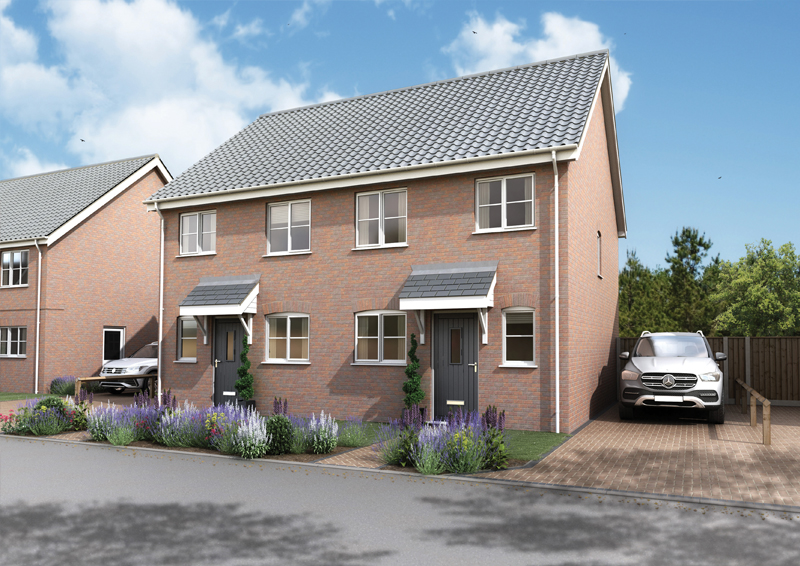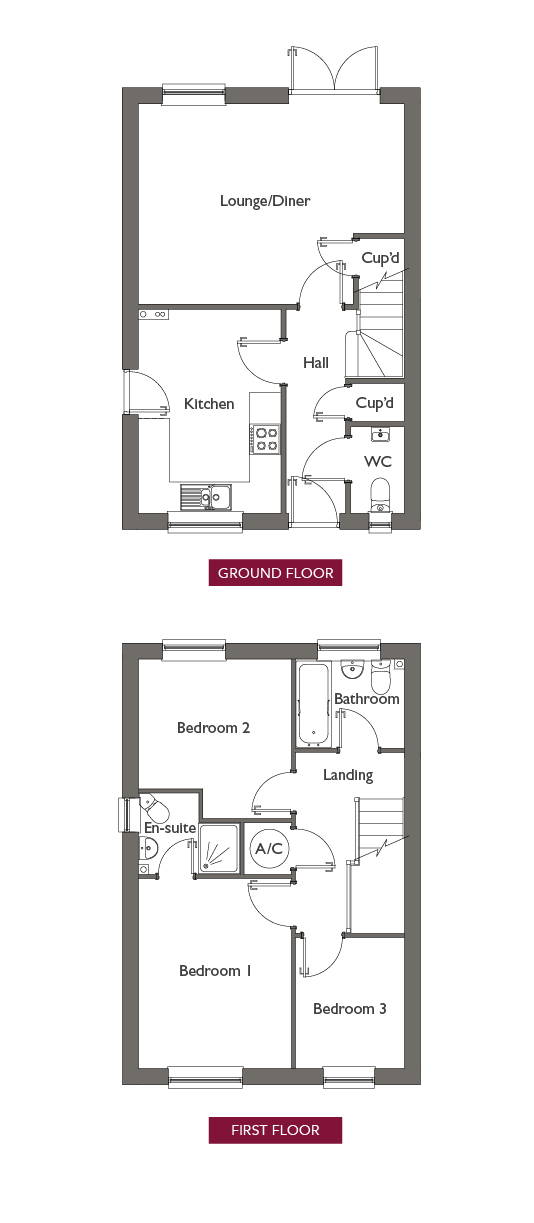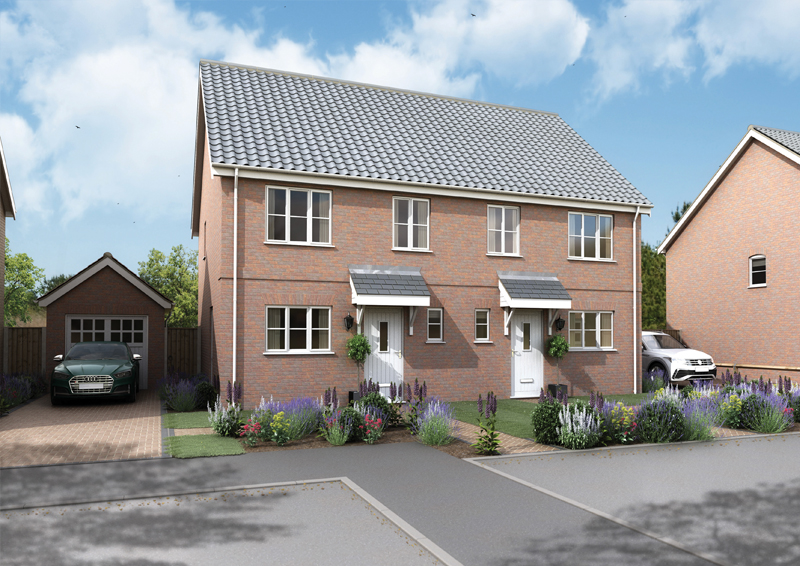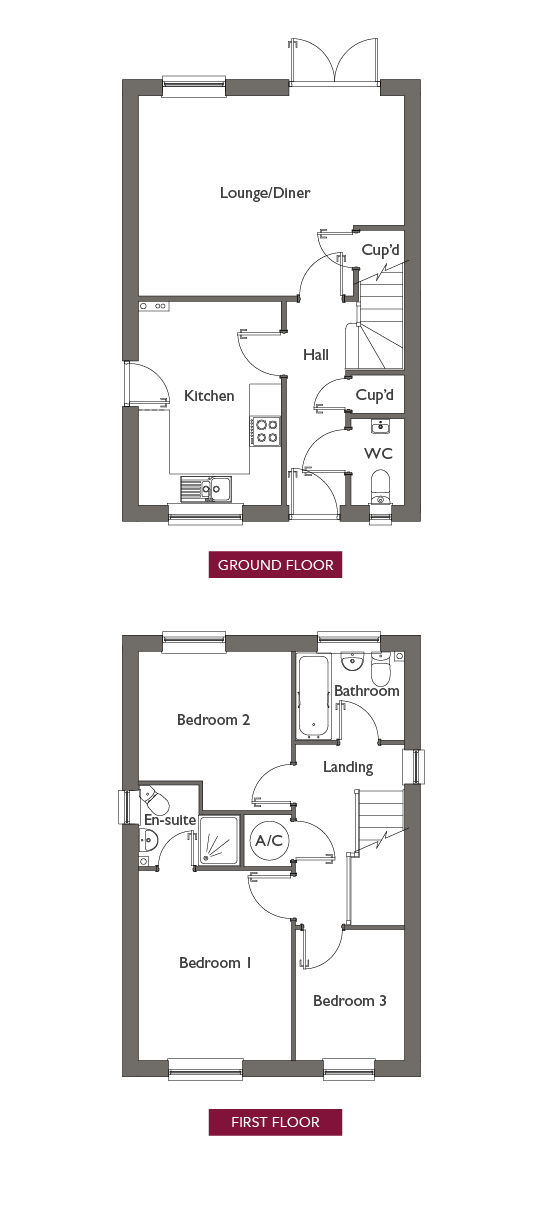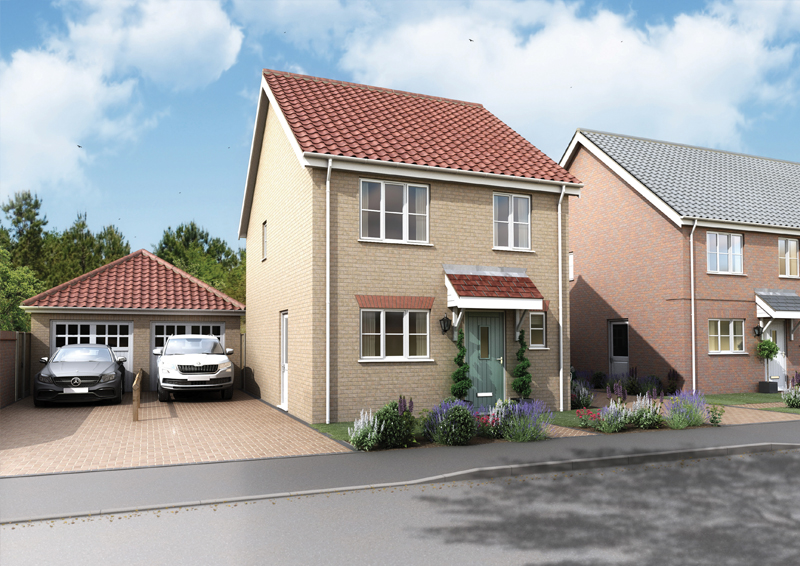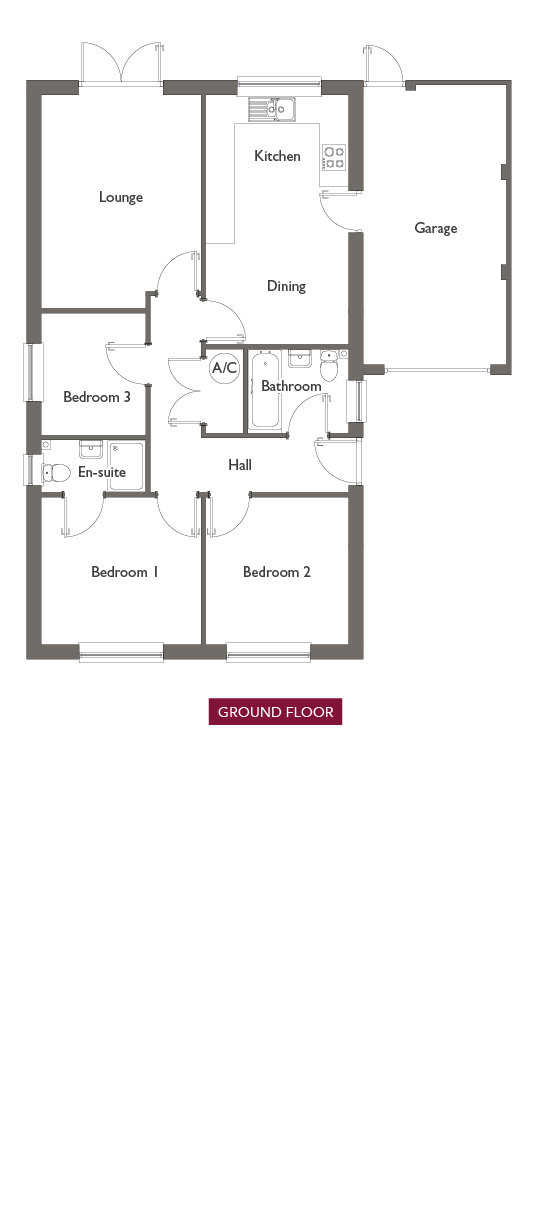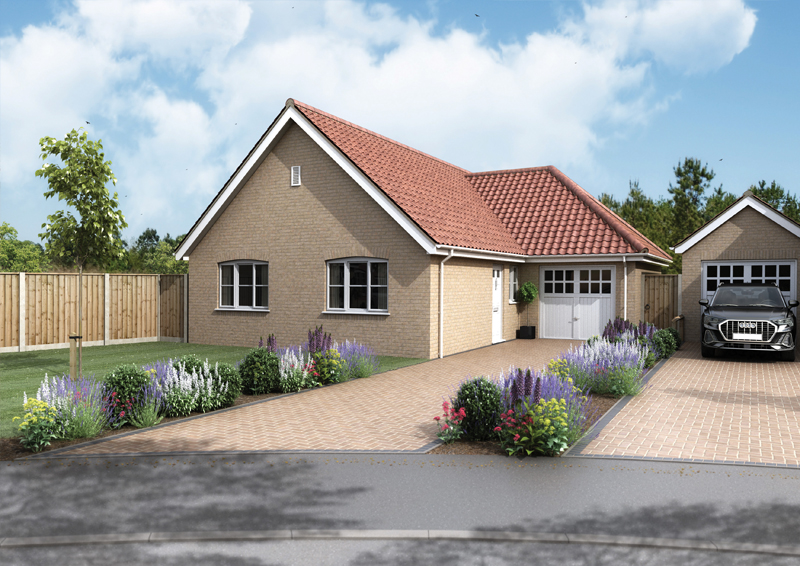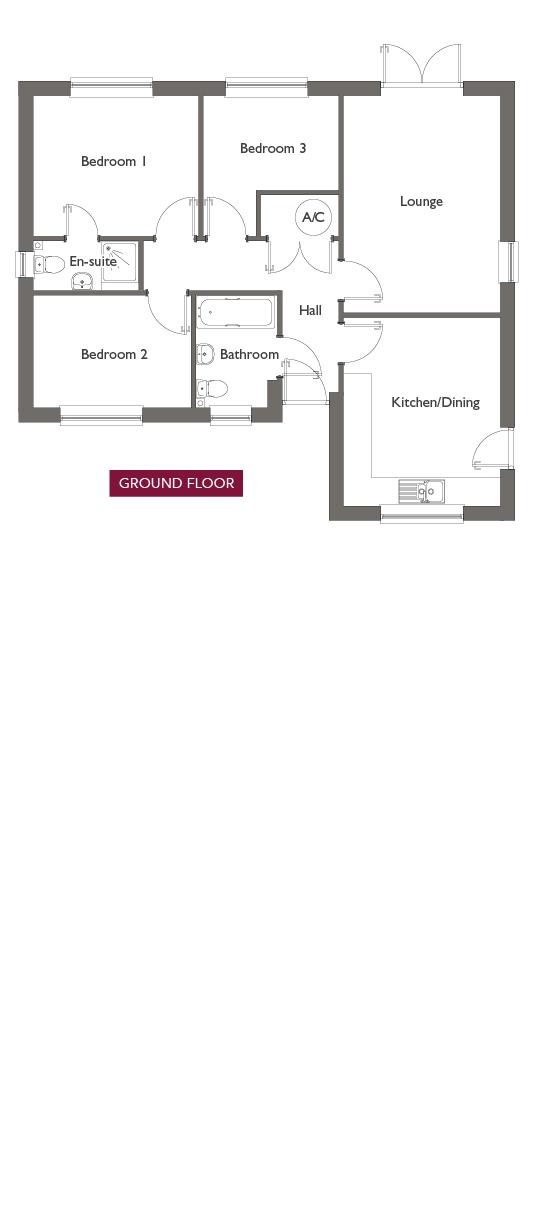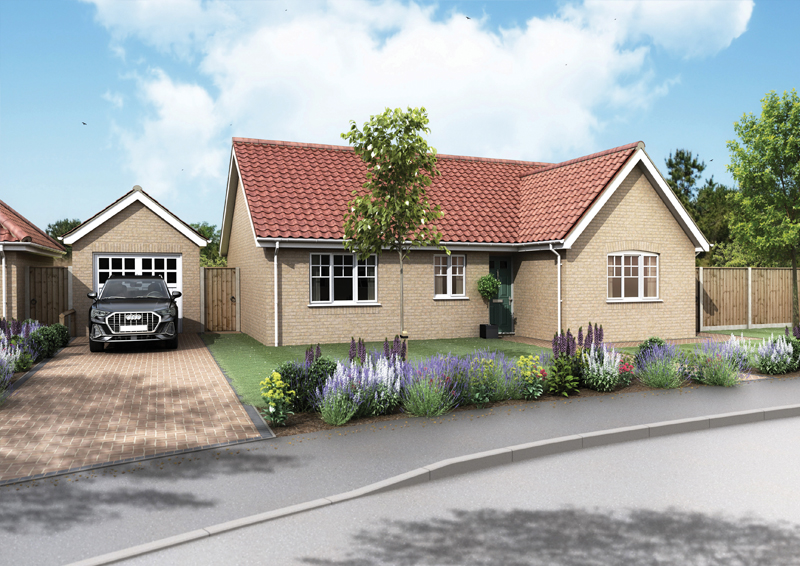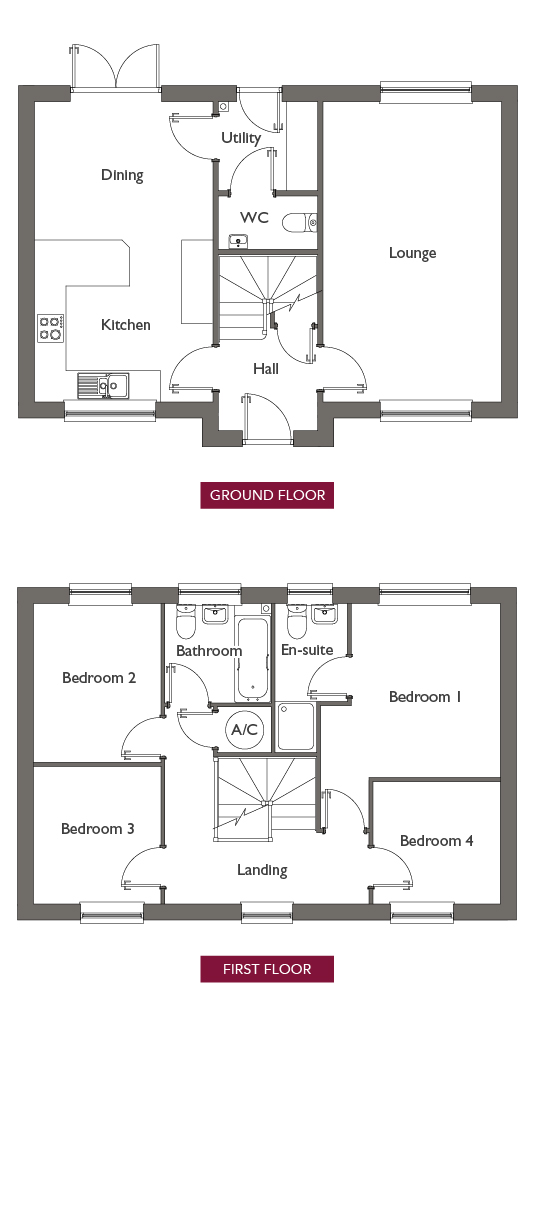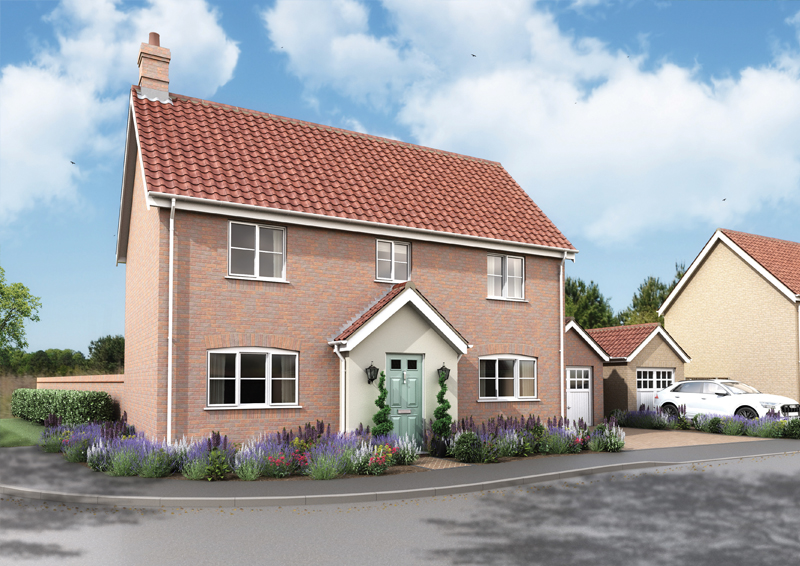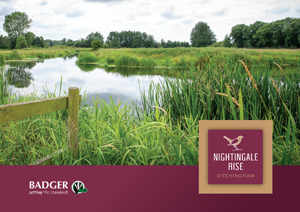Ditchingham
Ditchingham sits right on the Norfolk/Suffolk border with the larger market town of Bungay on its doorstep.
The village is served by main road access direct to Diss, Norwich and Lowestoft which makes it an ideal place for living in the country without feeling like you’re never too far from the more the built up towns. The South Norfolk town of Diss is on the main railway line to London Liverpool Street so commuting to the city is possible.
Services that the village offers include a small convenience store and post office together with village hall, primary school, recreation field, heathland and fishing lakes and themed restaurant. Being so close to Bungay means that within minutes you have a wider choice of independent and specialist shops from florists, homeware, delis,
DIY merchants, butchers, coffee shops and much more including pubs, restaurants, theatre and a main town supermarket. Bungay itself is a well preserved attractive town steeped in history with a castle and surrounded by picturesque scenery including the unspoilt River Waveney valley and marshlands which have numerous paths and walks to explore on foot or by river. Kayaking and paddle-boarding are popular on the clear water or just having a picnic by the river on The Common are all great ways to relax and soak up
the natural surroundings.
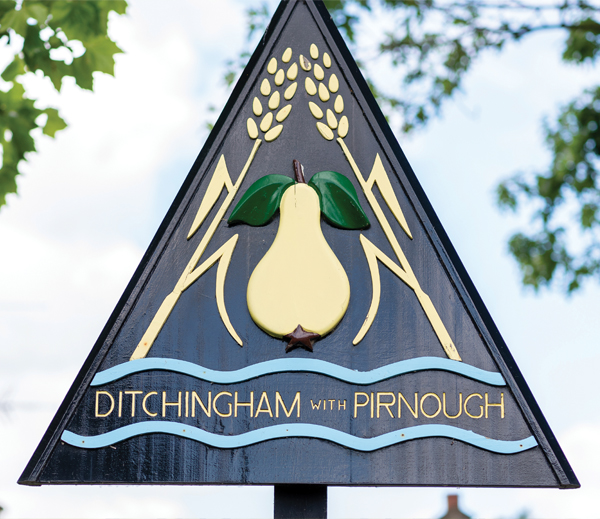
There is a large golf club, recently refurbished leisure centre with swimming pool and football club. The town has numerous events throughout the year including the Spring Market, Antiques street fair and Christmas market which drawn in people from across the area.
The surrounding area is a mecca for those who embrace the great outdoors and fresh air. Popular reasons people visit and live here are the rural lifestyle mixed with a stunning outside environment great for walking, cycling, exploring nature, watersports and being close to the sea. The village sits just outside of The Suffolk Coast & Heaths Area of Outstanding Natural Beauty. There are miles of walking and cycling routes in the local area taking in a variety of landscapes ranging from beaches, dunes, estuaries, creaks, heathland and forests.
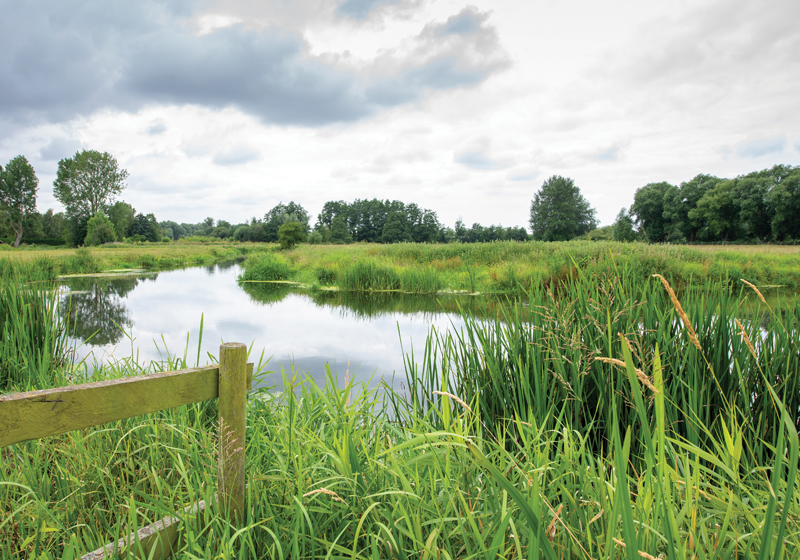
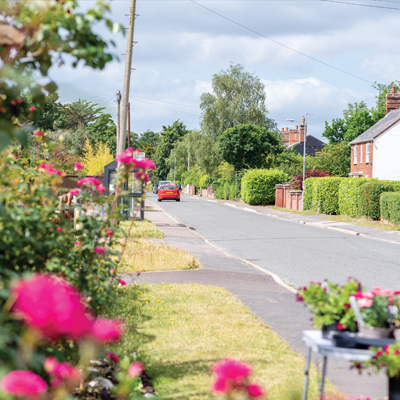
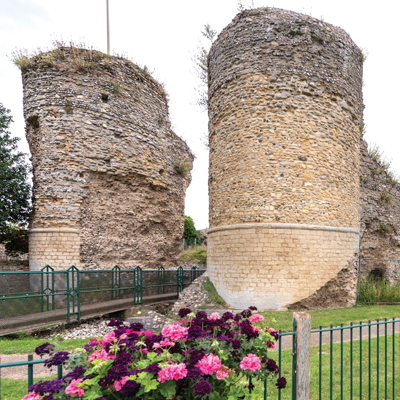
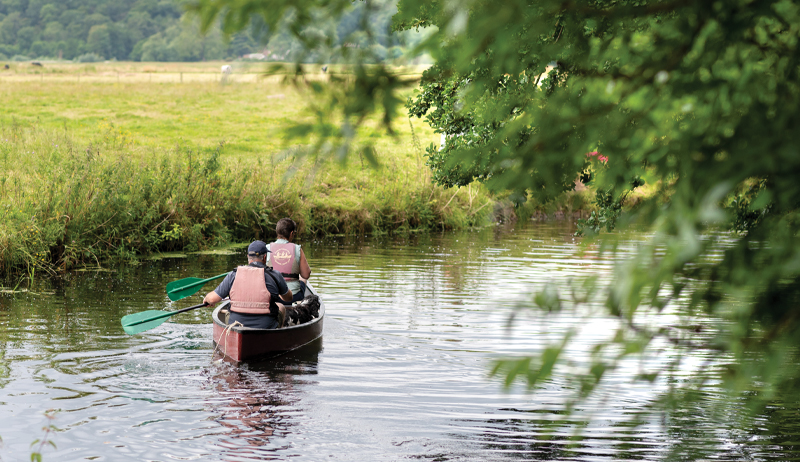
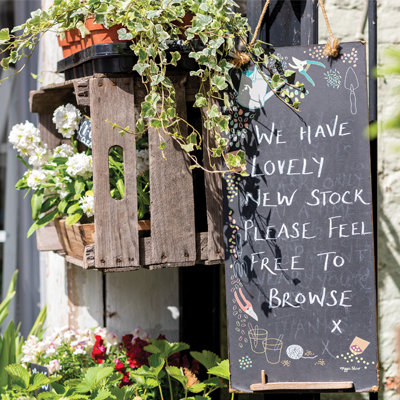
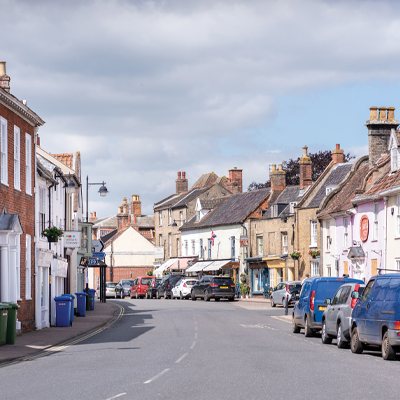
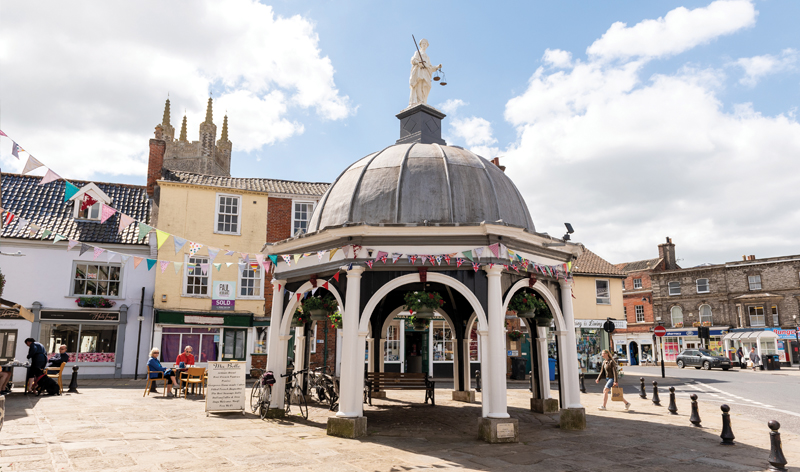
Nightingale Rise Site Plan & House Types
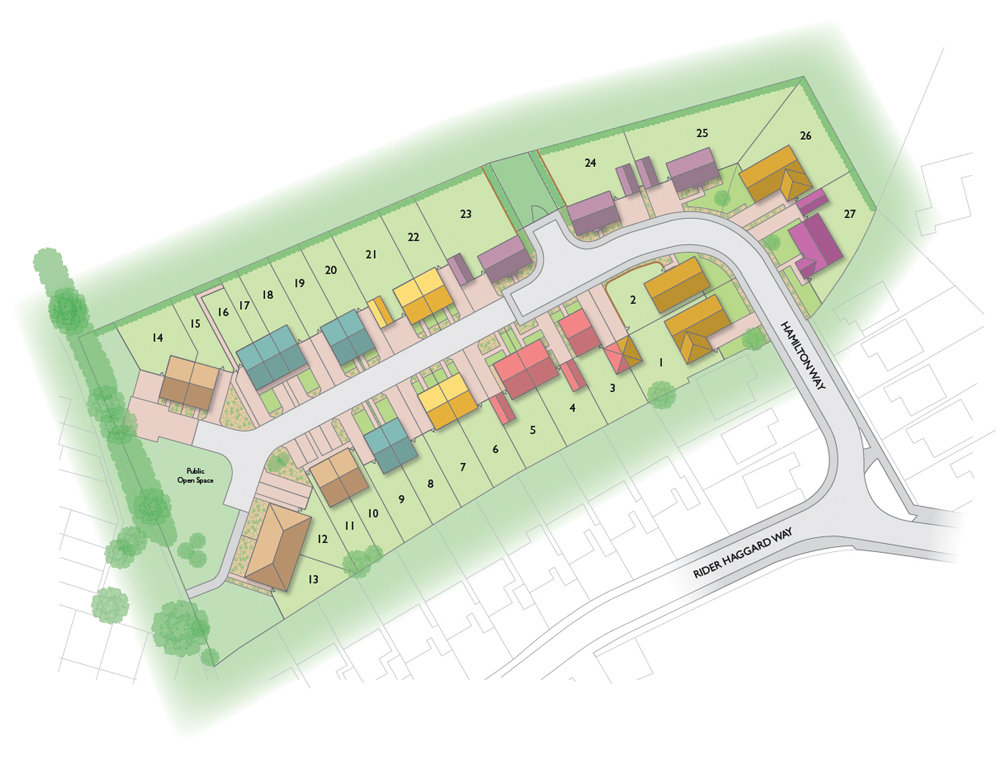
The site plan and 3D illustration shown has been taken from working drawings and may vary slightly from the completed properties. Every care has been taken to ensure accuracy of these particulars but the contents shall not form any contract and the vendors reserve the right to alter the specification and/or design without notice. This artists impression is to show plot and property layout only. Tree Planting, boundaries, roadways and paths can be changed without notice.
Brochure Download
Please feel free to download the Nightingale Rise brochure. It contains details about all house types, including detailed floor plans, specifications and information about the benefits of buying a new Badger home.
Please register your interest or ask a question about our Nightingale Rise, Norfolk development here.
Badger Building (E. Anglia) Ltd.
The Sett
Lodge Lane
Blundeston
Lowestoft
Suffolk
NR32 5ED
Tel: 01502 583026
Email: info@badgerbuilding.co.uk
REGISTER YOUR INTEREST
Let us know which development you are interested in and we will be in touch with details as soon as they become available.
