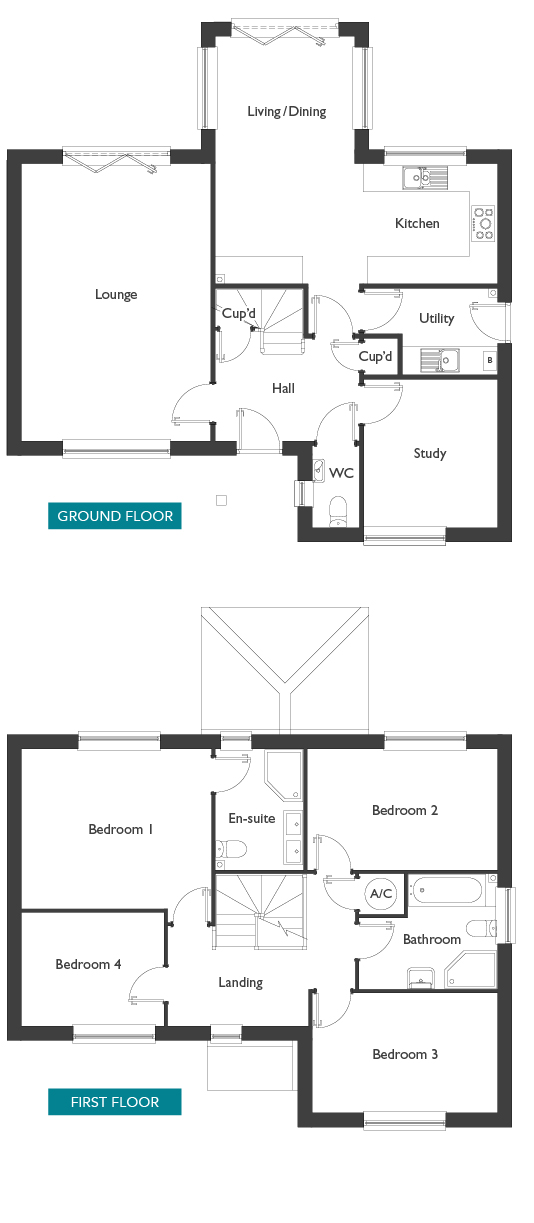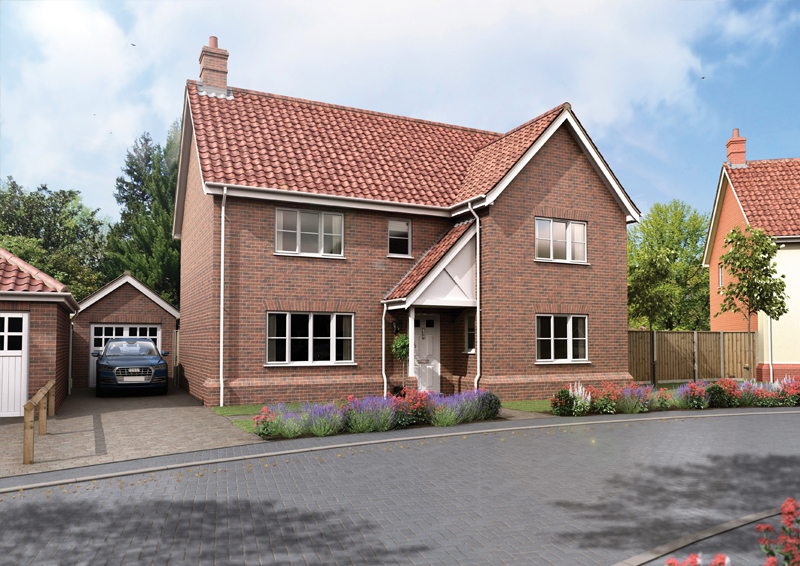ROOM DIMENSIONS
Ground Floor
| Lounge | 4.17 x 6.11 | 13’ 8’’ x 20’ 0” |
| Kitchen/Living/Dining | 6.22 x 5.46 | 20’ 4’’ x 17’ 10’’ |
| Study | 2.95 x 3.27 | 9’ 8’’ x 10’ 8’’ |
First Floor
| Bedroom 1 | 4.20 x 3.53 | 13’ 9’’ x 11’ 6’’ |
| Bedroom 2 | 4.20 x 2.67 | 13’ 9’’ x 8’ 9’’ |
| Bedroom 3 | 4.09 x 2.65 | 13’ 5’’ x 8’ 8’’ |
| Bedroom 4 | 3.15 x 2.51 | 10’ 3’’ x 8’ 2’’ |

