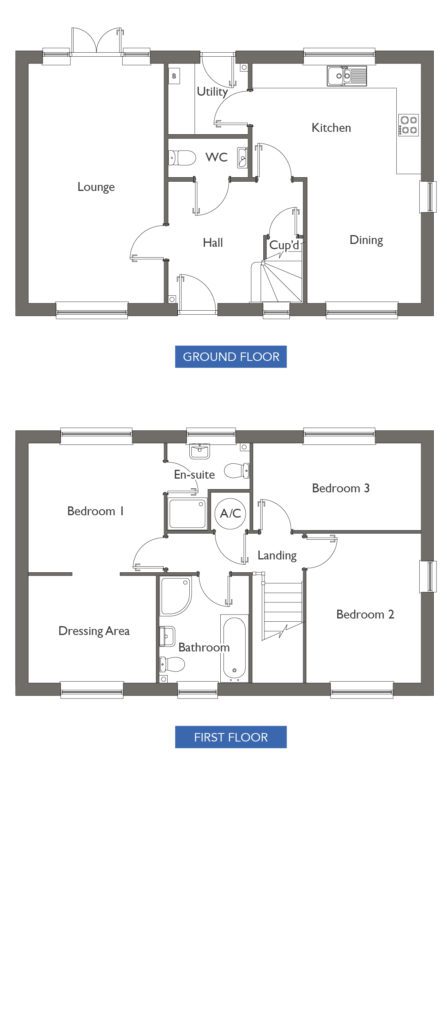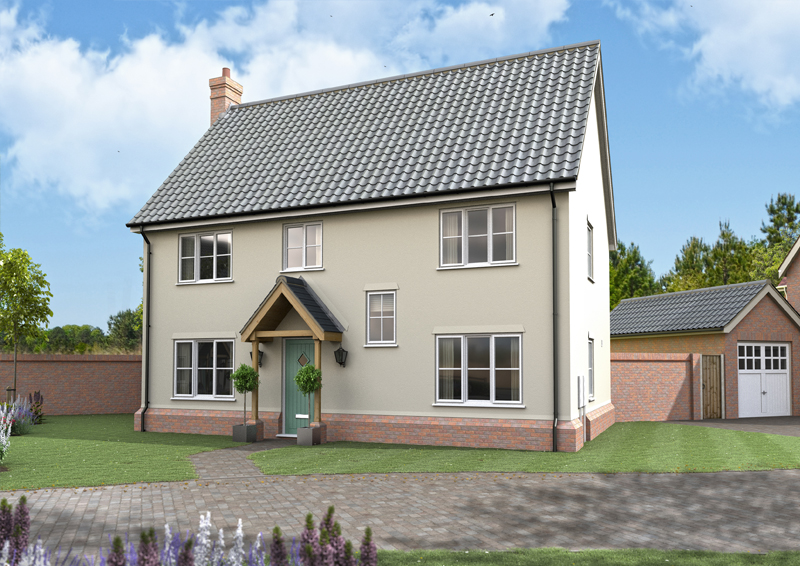ROOM DIMENSIONS
Ground Floor
| Lounge | 3.40 x 6.00 | 11’ 1” x 19’ 8” |
| Kitchen/Dining | 4.22 x 6.00 | 13’ 10” x 19’ 8” |
First Floor
| Bedroom 1 | 3.40 x 3.23 | 11’ 1” x 10’ 7” |
| Dressing Area | 3.20 x 2.69 | 10’ 5’’ x 8’ 9’’ |
| Bedroom 2 | 2.87 x 3.74 | 9’ 5” x 12’ 3” |
| Bedroom 3 | 4.20 x 2.18 | 13’ 8’’ x 7’ 1’’ |


