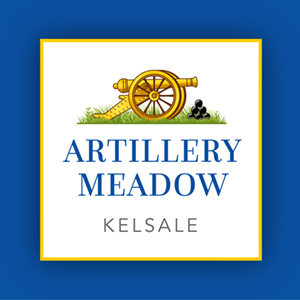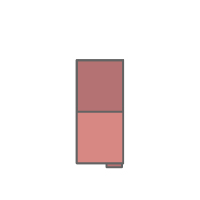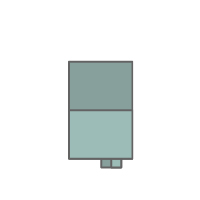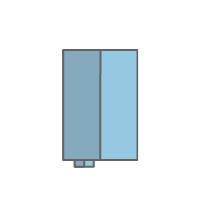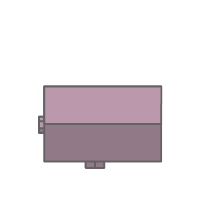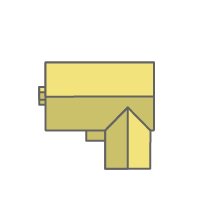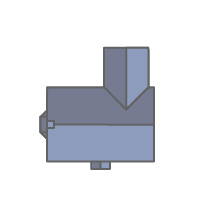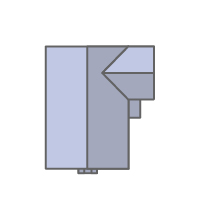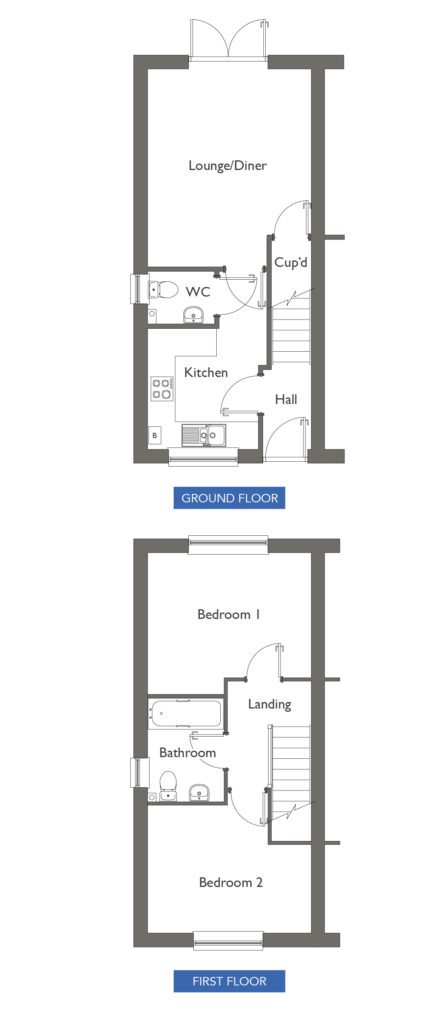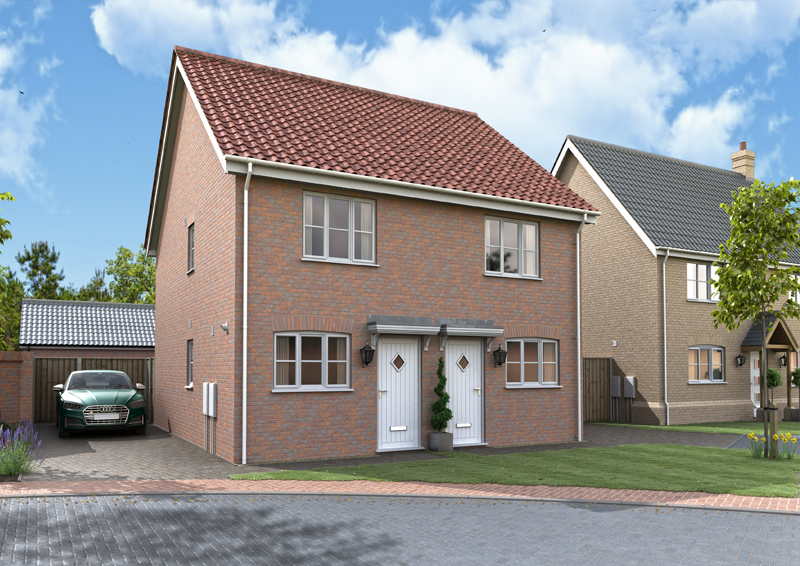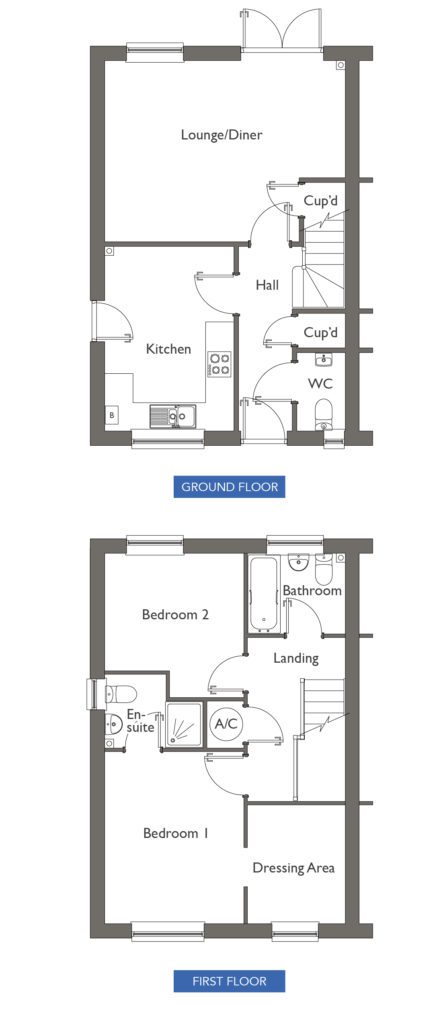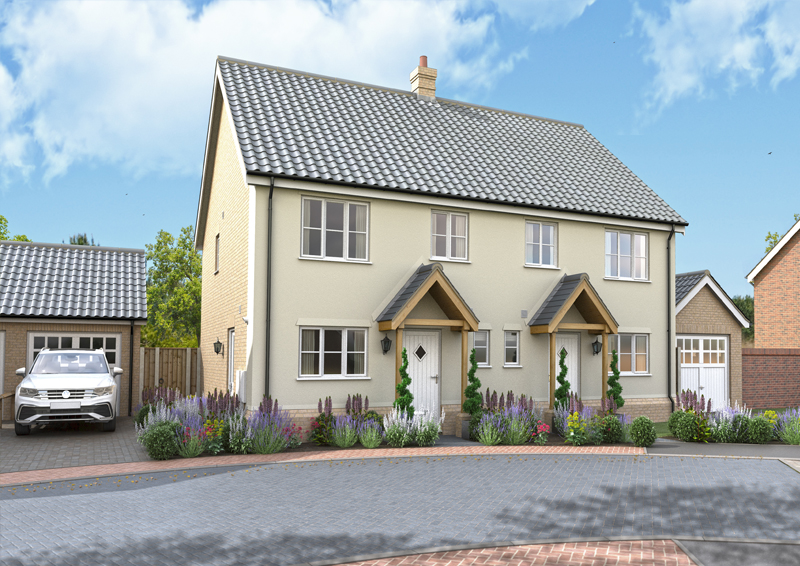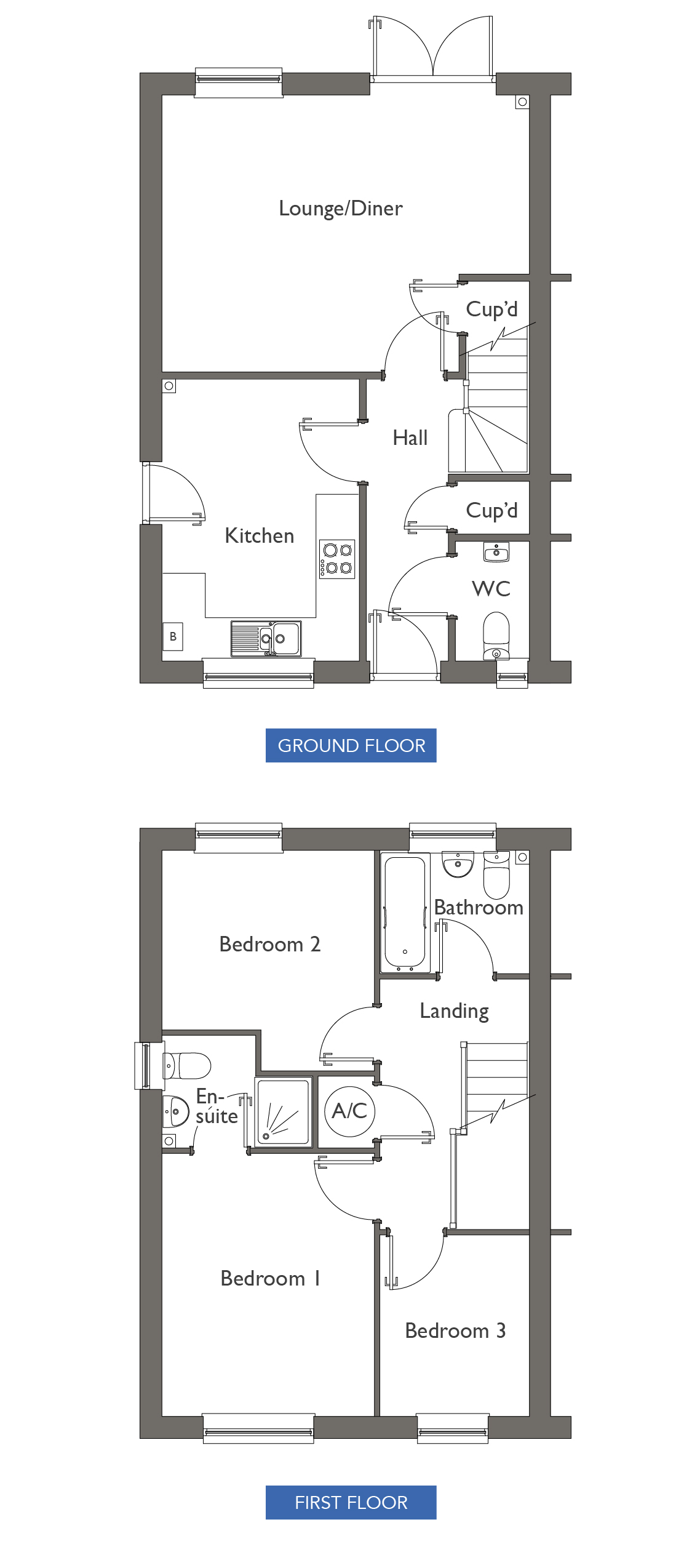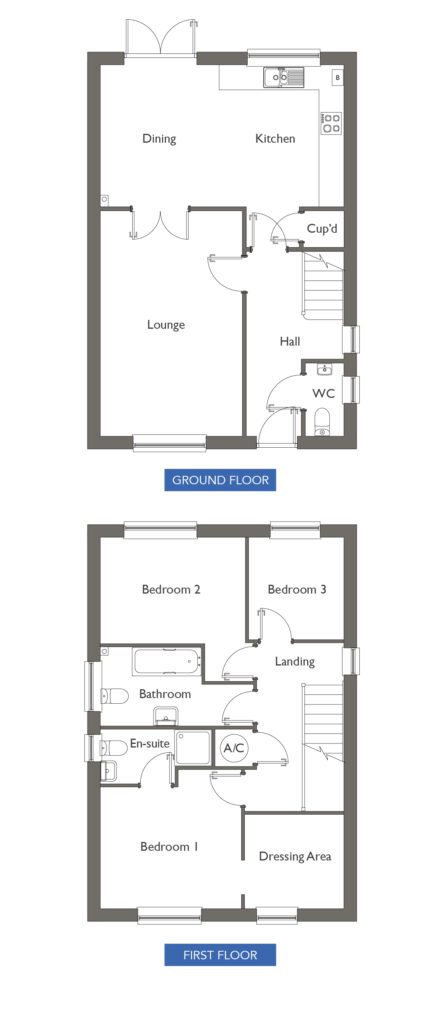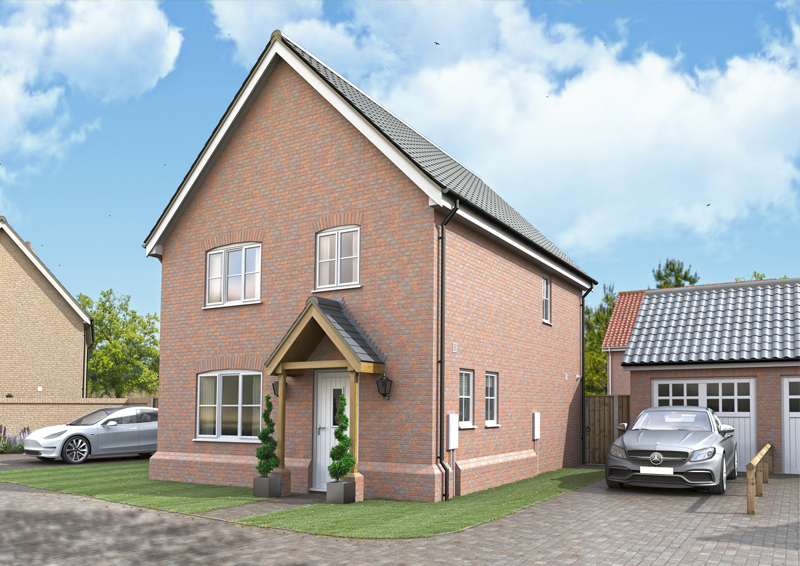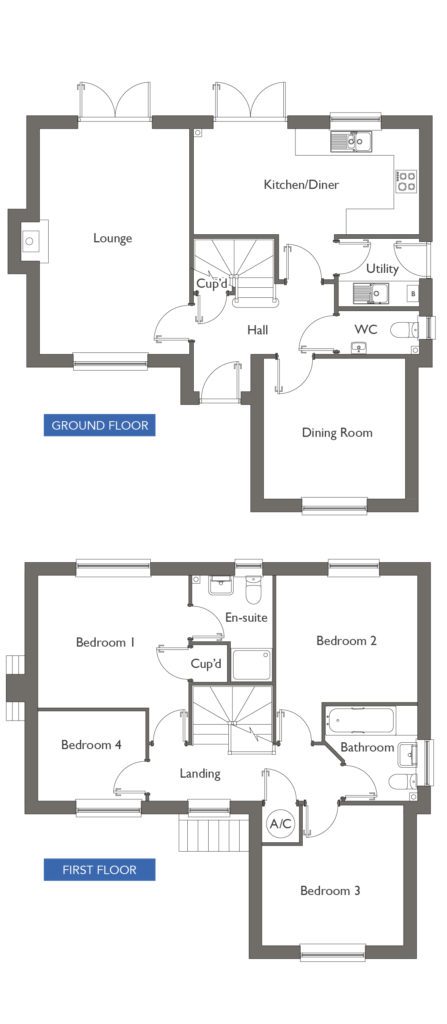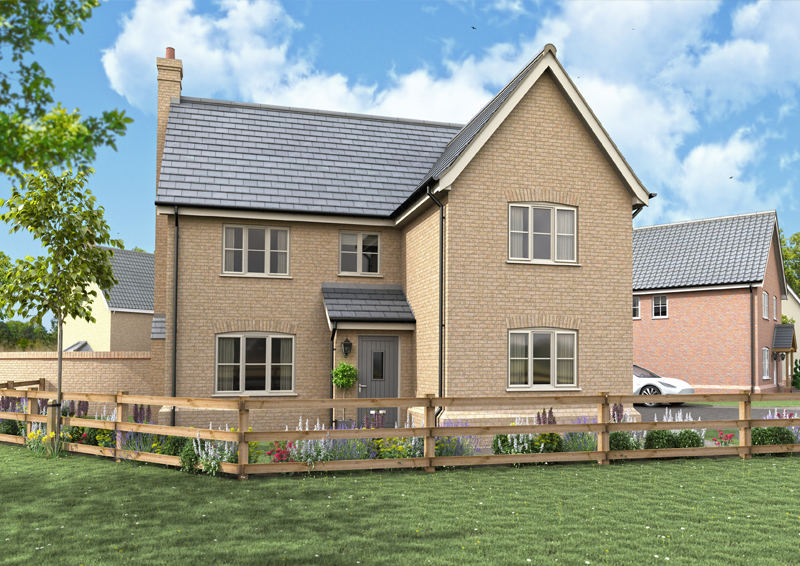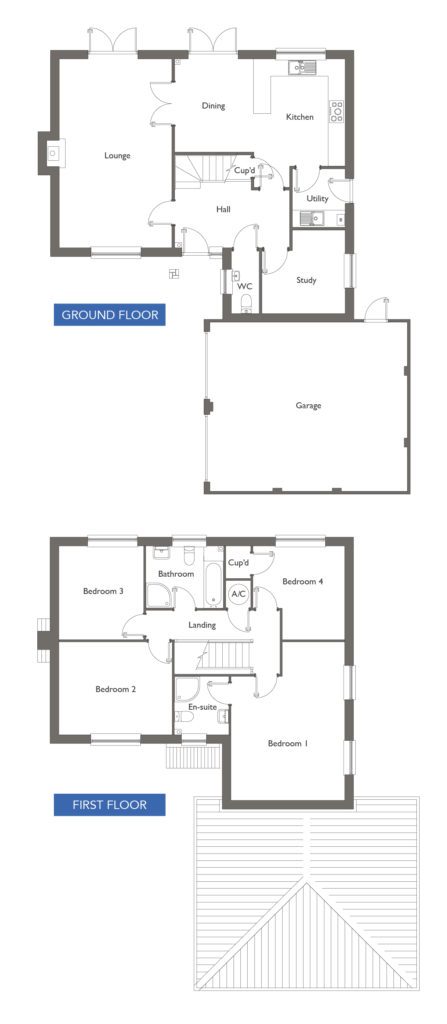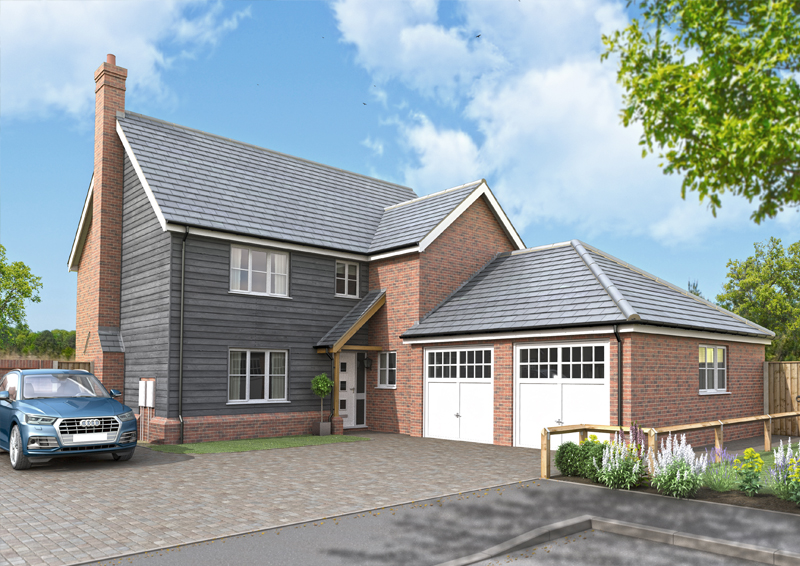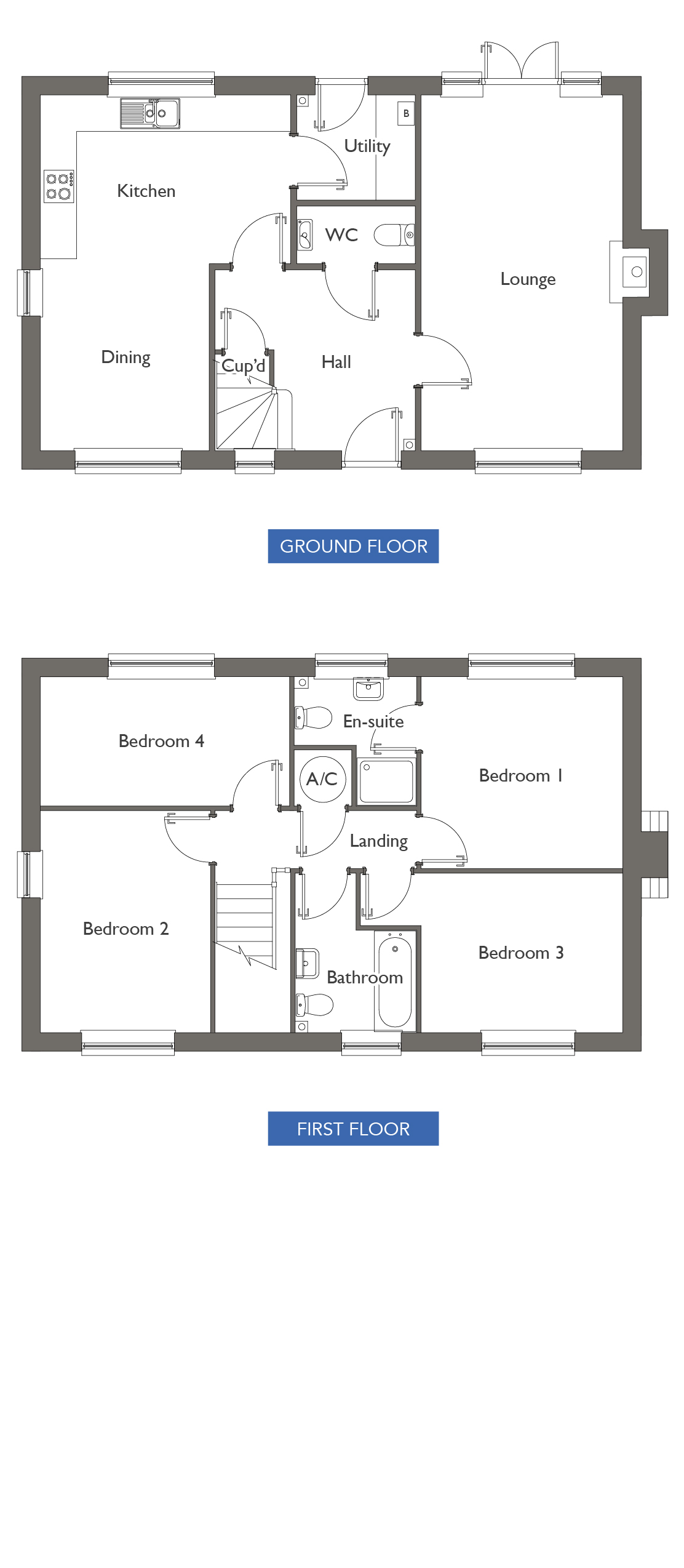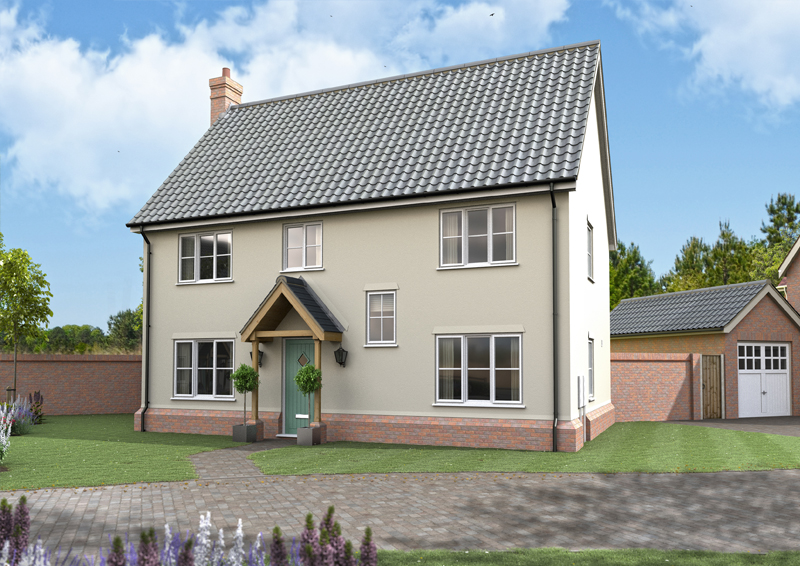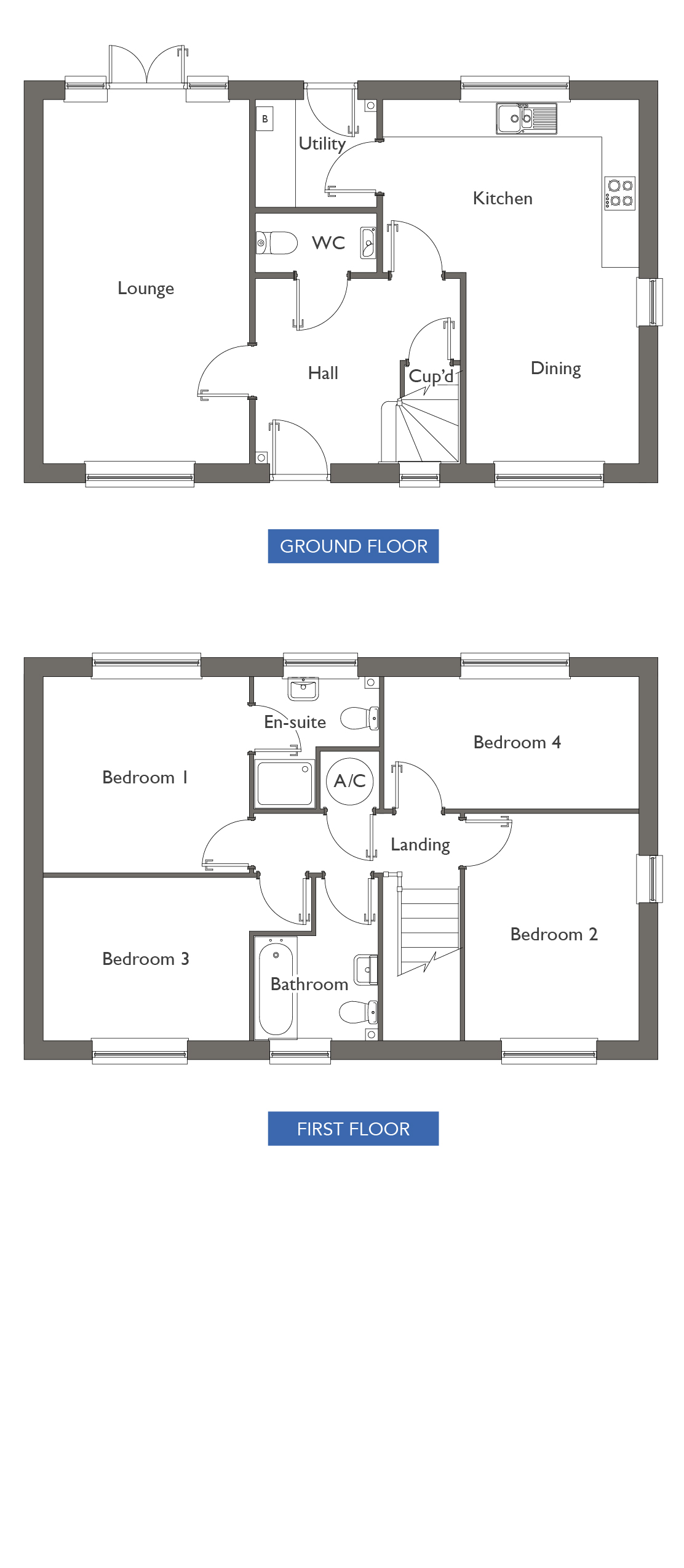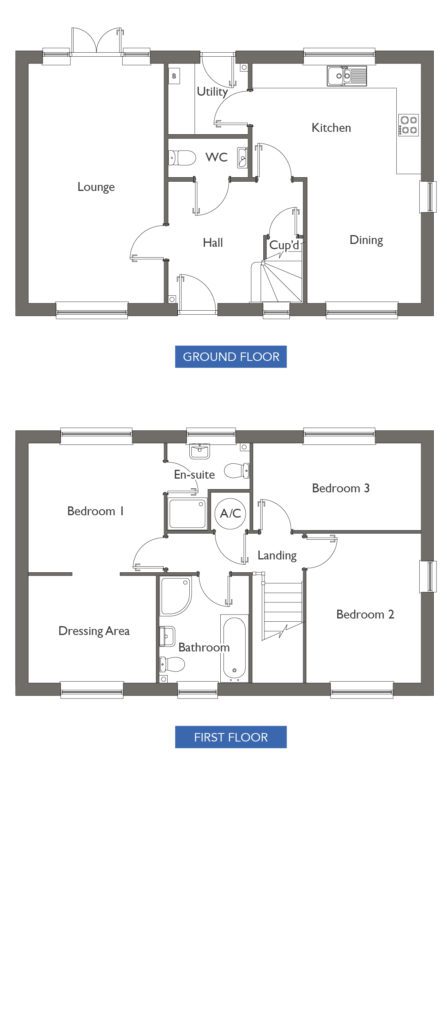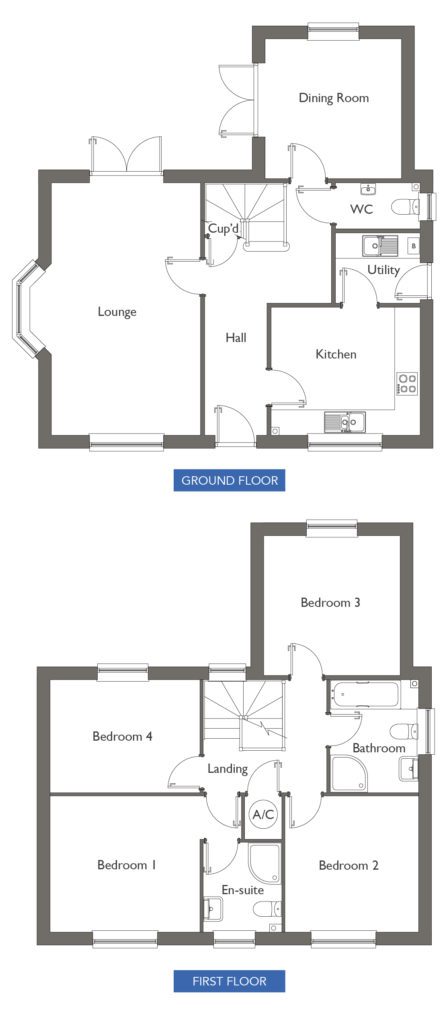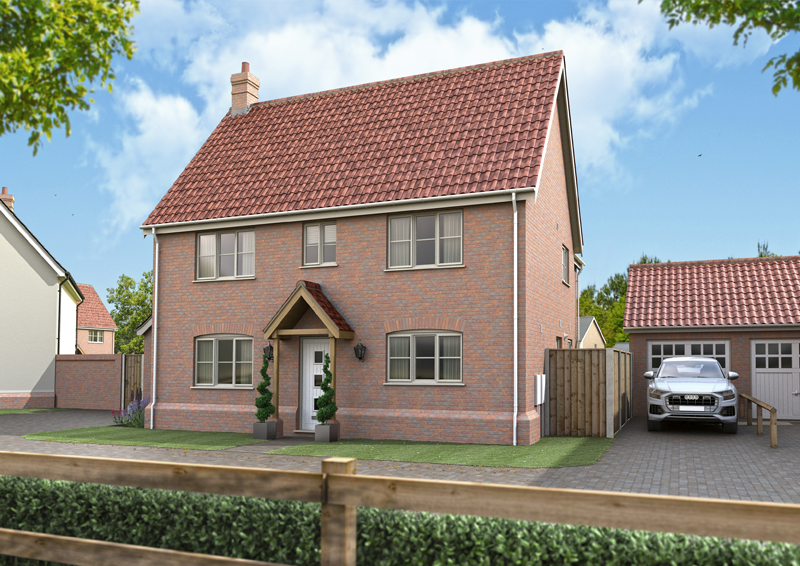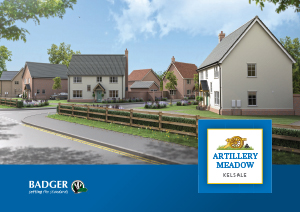Kelsale
Kelsale is a small village located in East Suffolk. The village is one mile north of nearby market town of Saxmundham and just off the main A12 trunk road which provides access to the county town Ipswich due south and direct access to Essex and London. Saxmundham has a train station linking to London along with several large supermarkets, recreational facilities, schools and all the other services a large town would provide. If heading north, you reach Lowestoft and then into Norfolk. Kelsale is an excellent base for those who look for rural village life with great transport links for commuting, plenty of amenities lie within a comfortable short walk or drive.
The surrounding area is a mecca for those who embrace the great outdoors and fresh air. Popular reasons people visit and live here are the rural lifestyle mixed with a stunning outside environment great for walking, cycling, exploring nature, watersports and being close to the sea. The village sits just outside of The Suffolk Coast & Heaths Area of Outstanding Natural Beauty. There are miles of walking and cycling routes in the local area taking in a variety of landscapes ranging from beaches, dunes, estuaries, creaks, heathland and forests.
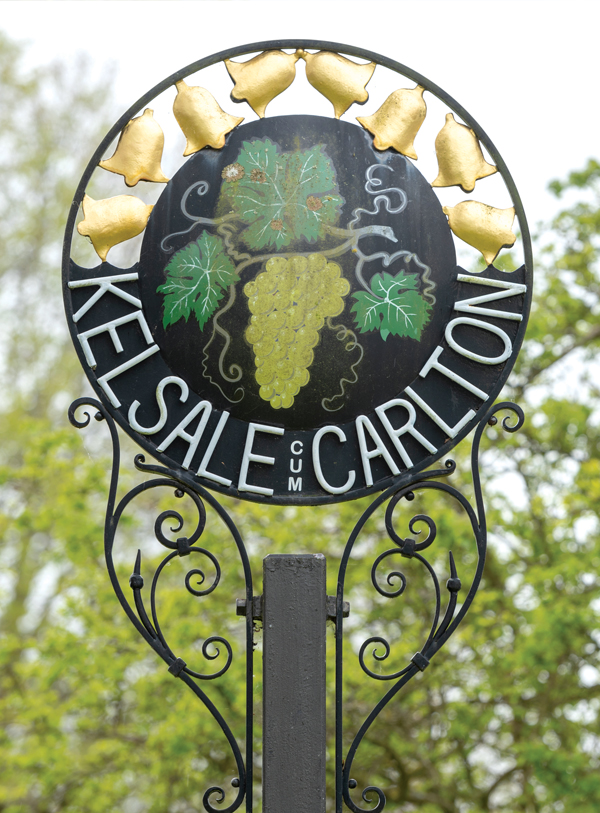
Within a short drive are the very desirable and picturesque coastal towns of Southwold and Aldeburgh both recently named as two of the top places to live in the UK and for very good reasons.
Both have their own popular charm and character, a mixture of traditional family friendly beaches, a restored pier, lighthouse, pubs, hotels, independent shops and boutiques, cinema and even the world famous local brewery Adnams. They can cater to every taste and during the summer months are a hive of activity as popular tourist destinations.
Snape Malting is a large music and arts venue complex with deli, homeware, art and fashion stores and nearby Orford has its own castle overlooking the marshes. Other notable places to visit include Walberswick great for taking the family crabbing and Minsmere one of the RSPB flagship nature reserves used for BBC Spingwatch and home to a diverse range of wildlife.
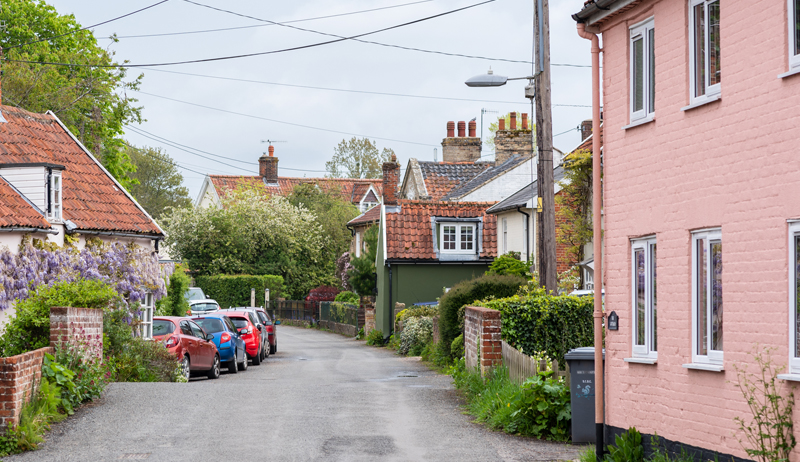
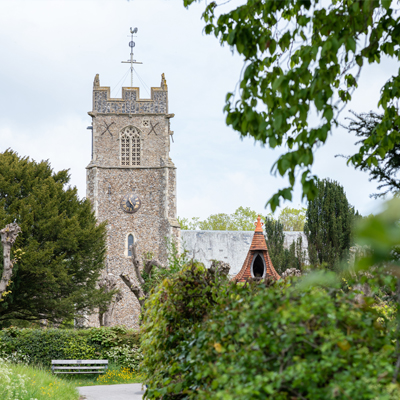
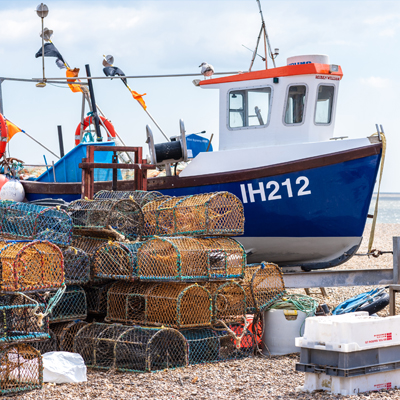
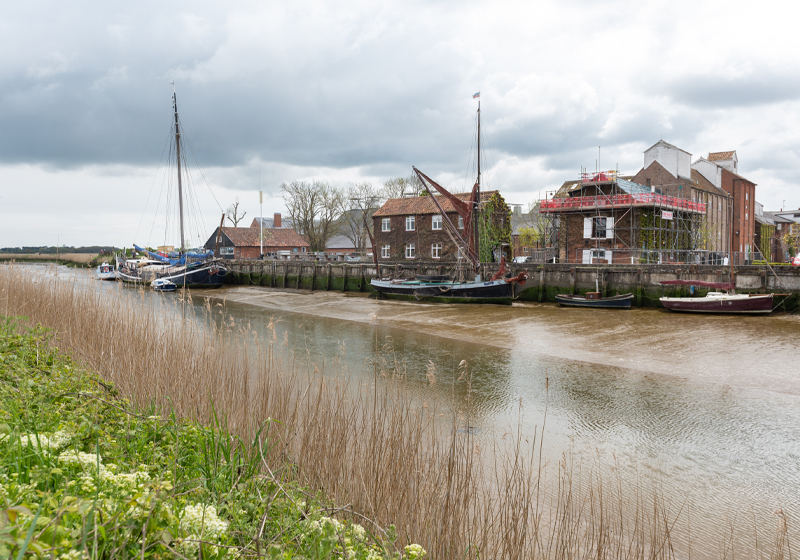
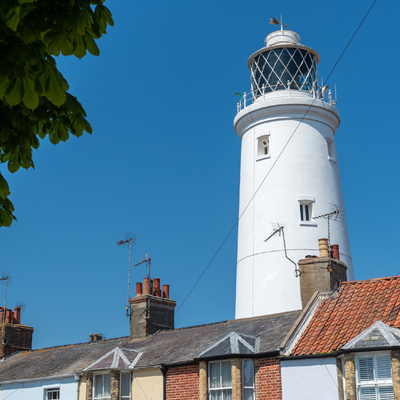
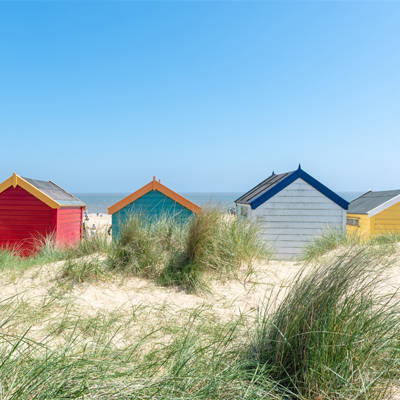
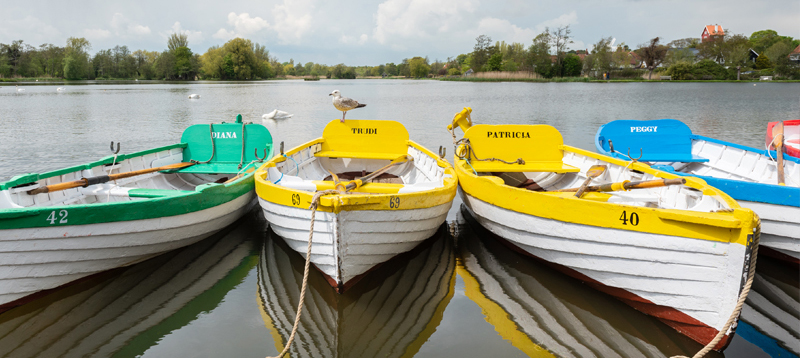
Artillery Meadow Site Plan & House Types
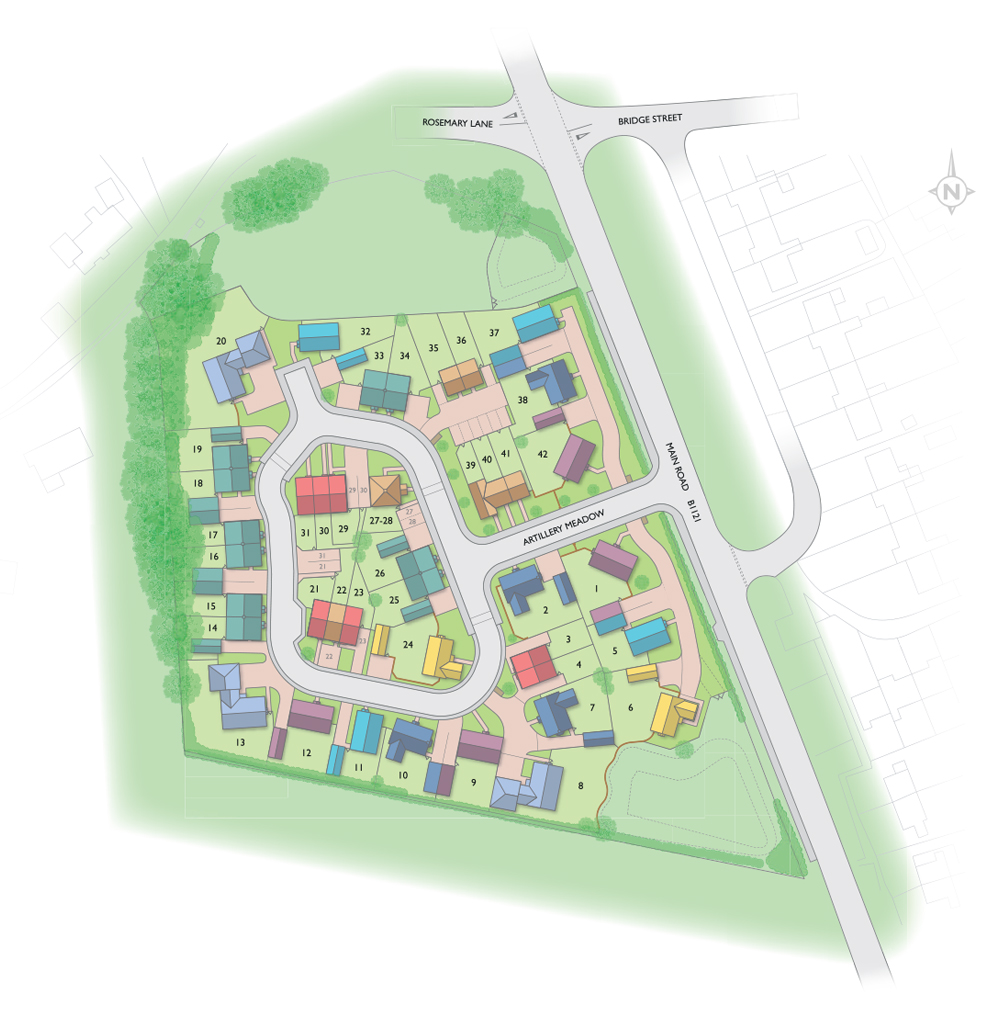
The site plan and 3D illustration shown has been taken from working drawings and may vary slightly from the completed properties. Every care has been taken to ensure accuracy of these particulars but the contents shall not form any contract and the vendors reserve the right to alter the specification and/or design without notice. This artists impression is to show plot and property layout only. Tree Planting, boundaries, roadways and paths can be changed without notice.
Brochure Download
Please feel free to download the Artillery Meadow brochure. It contains details about all house types, including detailed floor plans, specifications and information about the benefits of buying a new Badger home.
Please register your interest or ask a question about our Artillery Meadow, Kelsale development here.
Badger Building (E. Anglia) Ltd.
The Sett
Lodge Lane
Blundeston
Lowestoft
Suffolk
NR32 5ED
Tel: 01502 583026
Email: info@badgerbuilding.co.uk
REGISTER YOUR INTEREST
Let us know which development you are interested in and we will be in touch with details as soon as they become available.

